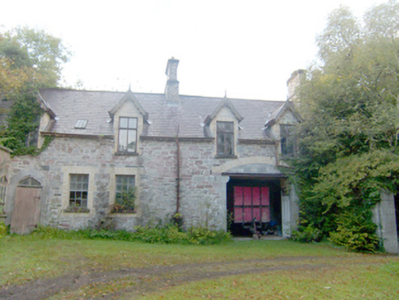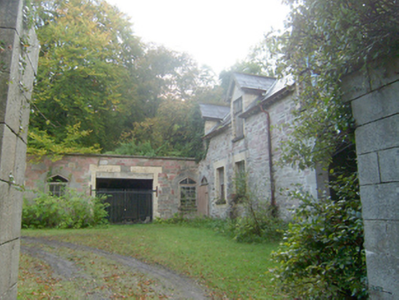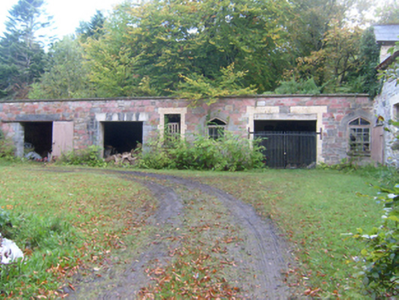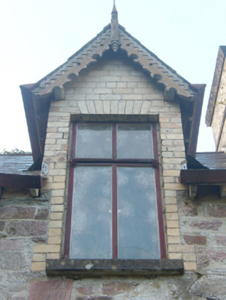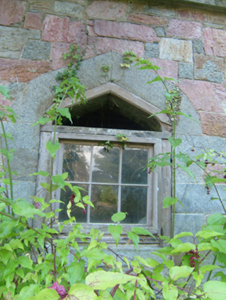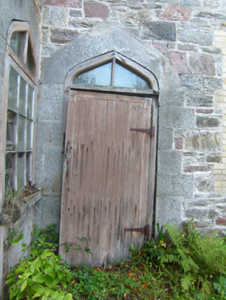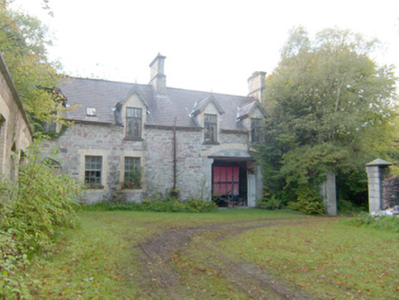Survey Data
Reg No
40901752
Rating
Regional
Categories of Special Interest
Architectural
Previous Name
Mulroy House
Original Use
Coach house
Date
1880 - 1900
Coordinates
215451, 437323
Date Recorded
04/10/2010
Date Updated
--/--/--
Description
Complex of two single- and single-storey with dormer attic level outbuildings associated with Mulroy House (see 40901712) on L-shaped plan, built c. 1885, comprising five-bay single-storey with half-dormer attic level range to the north having integral square-headed carriage-arch to the north-east end, and with six-bay single-storey flat-roofed outbuilding to the south-west having three square-headed carriage-arches. Probably originally in use as coach house with estate workers’ accommodation. Now out of use\in use as agricultural outbuildings. Pitched natural slate roof to main range to the north-west having three stepped two-stage yellow brick chimneystacks with stone coping, exposed rafter ends, cast-iron rainwater goods, single metal rooflight, and with four yellow brick gable-fronted half-dormer window openings having pitched natural slate roofs, decorative curvilinear timber bargeboards and with timber spear finials over gable apexes. Coursed rubble stone walls with flush tooled stone quoins to corners. Square-headed window openings at ground floor level to building to the north-west having yellow brick block-and-start surrounds, some stone sills, and replacement timber casement windows; square-headed window openings to dormer openings over having replacement windows. Tudor-arched doorway to the south-west end of the outbuilding to the north-west having flush ashlar block-and-start surround, rendered lintel, replacement timber door, and with replacement overlight. Square-headed carriage-arch to the north-east end of main range having false shouldered tooled stone corbels to head, flush ashlar block-and-start surrounds, yellow brick relieving arch, metal supporting beam; square-headed doorway to the north-east side of the interior of carriage-arch having timber panelled door. Single-storey block to the south-west having rubble stone walls with flush stone quoins to the corners; Tudor-arched window openings with flush ashlar block-and-start surrounds, rendered lintels, timber sliding sash and replacement timber casement windows, and overlights; central square-headed openings with flush yellow brick block-and-start surround, no fittings; and with modernised square-headed carriage-arches having flush ashlar block-and-start surrounds and one with flush yellow brick block-and-start surround, modern concrete lintels, and with remains of timber doors, and wrought-iron flat bar gates. Set around a courtyard to the west\south-west of Mulroy House (see 40901712) with rubble stone walls to site forming courtyard. Gateway to the north-east of courtyard comprising a pair of ashlar gate piers (on square-plan) having pyramidal cut stone coping over. Mature trees to the rear of site. Outbuildings to the west.
Appraisal
This attractive complex of late Victorian outbuildings was originally built to serve Mulroy House (see 40901712). Although now altered and out of use, these buildings retain much of their early form and character. The form of these buildings and their location adjacent to the main house suggests that they were originally constructed as coach houses, possibly with coachmen's’ accommodation to the range to the north-west. The form of these buildings with Tudor-arched openings and steeply pitched roof to the north-west range lends this complex a Tudor Revival character that compliments the style of the main house. These buildings also retain much of their early fabric including natural slate roof and attractive decorative timber bargeboards that is a feature of many of the surviving buildings in the estate. These ranges are built using local rubble stone masonry that creates an attractive complex while the ashlar surrounds to the openings are the work of skilled masons and indicate the attention to detail afforded utilitarian structures on large country estates at the time of construction. These estate buildings were probably originally built for the Fourth Earl of Leitrim who greatly extended the main house and added numerous estate buildings to the demesne between c. 1880 and c. 1890. This complex forms part of a group of structures associated with Mulroy House that together form the most extensive collection of their type surviving in Donegal, and is an integral element of the built heritage of the local area. The attractive and well-built ashlar gateway to site, and the rubble stone boundary walls, add to the historic setting and context, and complete this composition.

