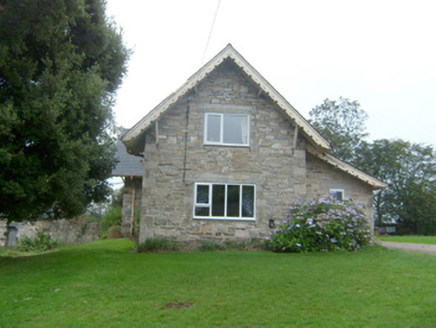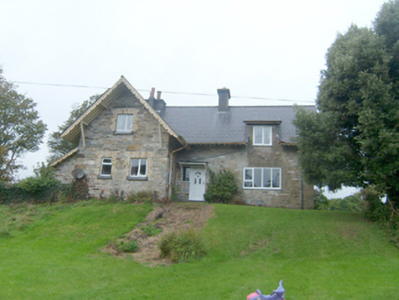Survey Data
Reg No
40901749
Rating
Regional
Categories of Special Interest
Architectural
Previous Name
Mulroy House
Original Use
Worker's house
In Use As
House
Date
1880 - 1900
Coordinates
215198, 437226
Date Recorded
04/10/2010
Date Updated
--/--/--
Description
Detached four-bay single-storey former estate worker’s house having dormer attic level associated with Mulroy House (see 40901712), built c. 1885 and extended c. 1930, having projecting gable-fronted bays to the south-west end of the front elevation (south-east) and to the north-west end of the rear elevation (north-west), recessed single-bay single-storey outbuilding attached to the south-west elevation, and with single-storey block to the rear (north-west) with mono-pitched roof over. Pitched natural slate roofs with two rendered chimneystacks to main body of building, overhanging eaves to gables with exposed rafter ends, decorative timber brackets and decorative curvilinear timber bargeboards. Square-headed mono-pitched dormer window to front elevation. Cast-iron rainwater goods. Roof light to rear to north-west. Rubble stone walls with flush roughly dressed block-and-start stone quoins to corners. Square-headed window openings, majority now enlarged, having replacement windows. Yellow brick block-and-start surrounds to window openings to the gable-fronted bay to the front elevation. Square-headed doorway to the south-east elevation having replacement door, sidelight adjacent to the west, and with timber canopy porch supported on decorative brackets. Set in an elevated site with flight of stone steps to front giving access to lower garden to the front (south-east). Located adjacent to the north-west of Home Farm (see 40901713), and to the west of Mulroy House in extensive mature estate grounds.
Appraisal
This attractive late Victorian estate building was originally built to serve Mulroy House (see 40901712). Although now altered, it retains much of its early form and character. Its scale and location adjacent to the Home Farm (see 40901713) of Mulroy House (see 40901712) suggests that it may have been originally a steward’s house or farm manager’s house, and would have originally housed someone of importance within the estate. It also retains much of its original fabric including natural slate roof while the overhanging eaves to the gables with attractive curvilinear bargeboards and timber brackets add decorative interest and are features found on many of the estate buildings at Mulroy. It is robustly built using local rubble stone masonry and this, along with the overhanging eaves with brackets, creates an attractive rustic character. However, the loss of the original fabric to the openings and the enlargement of many of the window openings with loss of original brick surrounds detracts from the integrity and visual appeal. This estate building was probably original built for the Fourth Earl of Leitrim, who greatly extended the main house and added numerous estate buildings to the demesne between c. 1880 and c. 1890, or by his successor, the Fifth Earl. This building forms part of a group of structures associated with Mulroy House that together form the most extensive collection of their type surviving in Donegal, and is modest element of the built heritage of the local area.



