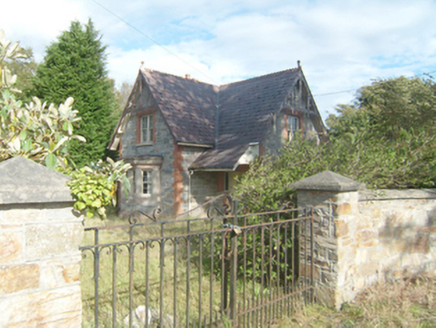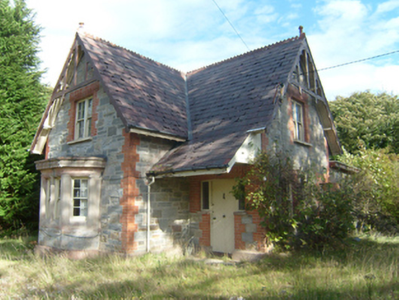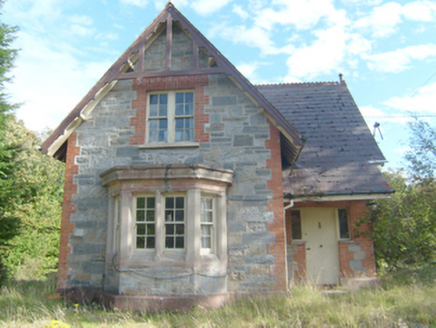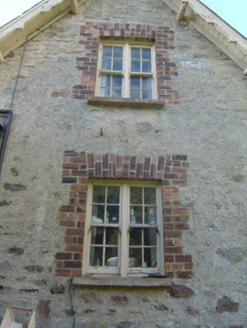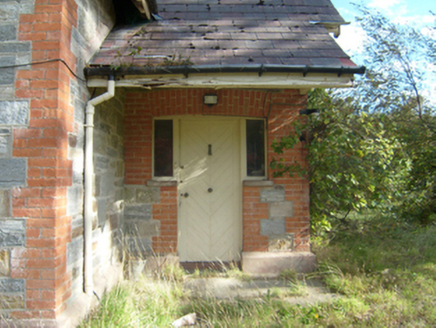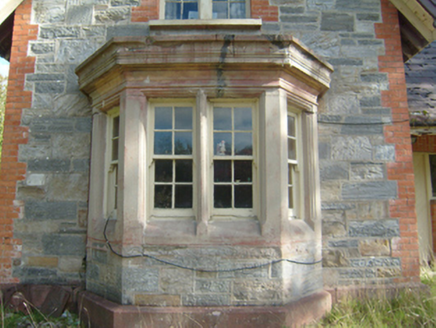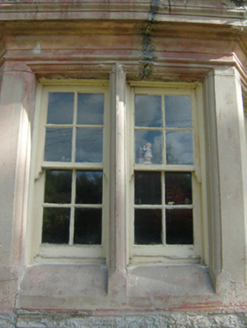Survey Data
Reg No
40901748
Rating
Regional
Categories of Special Interest
Architectural
Previous Name
Mulroy House
Original Use
Gate lodge
In Use As
House
Date
1880 - 1890
Coordinates
216146, 436349
Date Recorded
04/10/2010
Date Updated
--/--/--
Description
Detached two-bay single-storey with attic level gate lodge associated with Mulroy House (see 40901712), built c. 1885, on L-shaped plan having advanced gable-fronted bay to the north-west end of the front elevation (south-west) having single-storey canted bay window at ground floor level, recessed doorway to the south-east end of the front elevation having slate canopy porch, and with single-storey flat-roofed extensions to the rear. Pitched natural slate roof with decorative terracotta ridge tiles and terracotta finials to gable apexes, overhanging eaves with exposed rafter ends, decorative timber bargeboards, decorative timber fretwork to the gable apexes, some surviving sections of cast-iron rainwater goods, and with red brick chimneystack to the south-west pitch of gable-fronted bay having clay pots over. Coursed and squared rubble sandstone walls over projecting rendered plinth course with flush red brick block-and-start quoins to the corners of the main elevation (south-west) and to the south-east elevation. Partially rendered rubble stone walls to the north-west and rear elevation (north-east). Red brick construction to entrance porch. Decorative rendered cornice to parapet of canted bay window. Square-headed window openings with red brick block-and-start surrounds, stone sills, and single and paired four-over-four pane timber sliding sash windows. Moulded decorative rendered surrounds, posts and mullions, canted sills, and timber sliding sash windows to canted bay window. Shallow segmental-headed doorway to recessed door, having red brick surrounds and voussoirs, battened timber door with herringbone arrangement and metal door furniture, and sidelights. Set back from road at the start of approach avenue to Mulroy House (see 40901712) from the south. Attendant gateway to the south-east comprising a pair of squared rubble sandstone gate piers (on square-plan) having pyramidal coping and a decorative pair of wrought-iron gates. Gateway flanked to either side by curved sections of squared rubble stone walling; rubble stone estate wall runs along road boundary to the west.
Appraisal
This attractive Victorian gate lodge was originally built to serve the southern entrance to Mulroy House (see 40901712). The steeply-pitched gables, irregular-form and detailing creates a picturesque composition that compliments the Tudor-Revival architectural idiom of Mulroy House itself. It retains its early form, character and the majority of its salient fabric including timber sliding sash windows. Decorative interest is added by the timber bargeboards and open timber fretwork to the gables, terracotta ridge tiles, and by the intricate detailing to the canted bay window. The contrast between the pale sandstone masonry and the red brick detailing adds an attractive tonal and textural variation to the main elevations while the rear unseen elevations are more prosaic in the use of materials and detailing. This gate lodge was originally built for the Fourth Earl of Leitrim who laid out this entrance to Mulroy House, greatly extended the main house and added numerous estate buildings to the demesne between c. 1880 and c. 1890. This attractive gate lodge forms part of a group of structures associated with Mulroy House that together form the most extensive collection of their type surviving in Donegal, and is an integral element of the built heritage of the local area in its own rights. The attractive gateway to the south-east compliments the styling of the gate lodge and adds significantly to the historic context, while the rubble stone estate wall running away to the west completes the setting.
