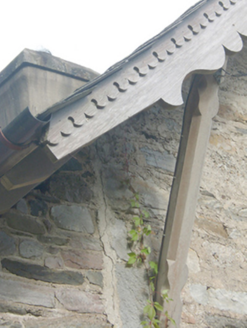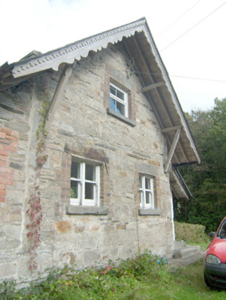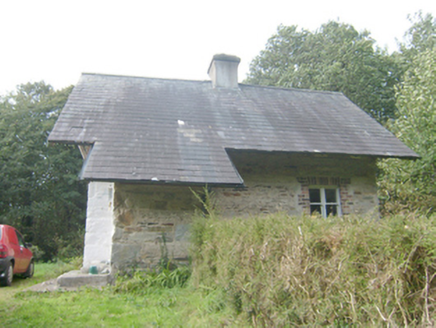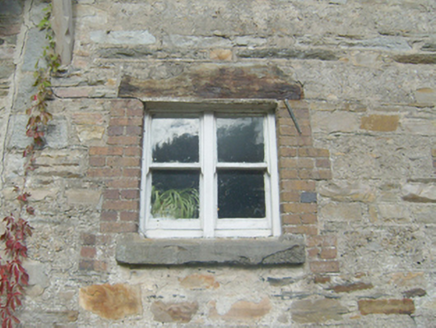Survey Data
Reg No
40901746
Rating
Regional
Categories of Special Interest
Architectural, Historical, Social
Previous Name
Mulroy House
Original Use
House
In Use As
House
Date
1865 - 1900
Coordinates
215078, 436732
Date Recorded
04/10/2010
Date Updated
--/--/--
Description
Detached three-bay single-storey house with attic level, built in 1868 or c. 1890, having single-bay single-storey lean-to extension\outbuilding attached to west and recess single-bay single-storey entrance porch to east. Probably originally built as a schoolmaster’s house associated with the former Manor Vaughan National School building (see 40901747) located a short distance to the east. Now in use as a private house. Pitched natural slate roof with overhanging eaves with exposed rafter ends and decorative curvilinear timber brackets with chamfered edges, decorative timber bargeboards (recently replaced), and with rendered central rendered chimneystack. Replacement rainwater goods. Rubble stone walls with remains of lime render over. Square-headed window openings with flush brick block-and-start reveals, stone and timber lintels, cut stone sills, and with paired one-over-one pane timber sliding sash windows. Shouldered door opening to south elevation of porch having replacement glazed timber. Three steps to entrance doors. Set back from the road along approach avenue to Mulroy House (see 40901712) within extensive mature state grounds; private garden to site.
Appraisal
This attractive house, dating to the second half of the nineteenth century, was originally associated with Mulroy House (40901712). Although recently renovated, it retains its original form and character. It also retains much of its original fabric including natural slate roof and timber sliding sash windows while replacement fabric such as the attractive timber bargeboards and brackets are in keeping with the original style. It was probably originally built as a schoolmaster’s house associated with the former Mount Vaughan Nation School (see 40901747), which is located a short distance to the east. This was originally established in 1868 by the Third Earl of Leitrim but was apparently later rebuilt in 1890 (IAA, Report of the Commissioners of National Education in Ireland) by the Fourth Earl. The style of this building is similar to that found at the now ruinous former national school with rubble stone walls and red brick detailing to the openings. The overhanging eaves supported on timber brackets and the steeply pitched roof creates a rustic almost alpine appearance. Alternatively it may have been originally built as an estate worker’s house associated with the Mulroy estate. It is robustly built in rubble stone masonry with red brick detailing to the openings; this suggest that it was originally rendered. This attractive building forms part of a group of structures associated with Mulroy House that together form the most extensive collection of their type surviving in Donegal, and is an integral element of the built heritage of the local area in its own rights.







