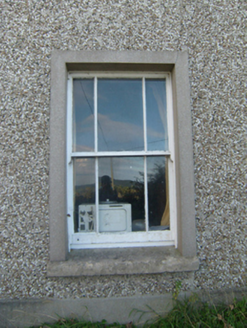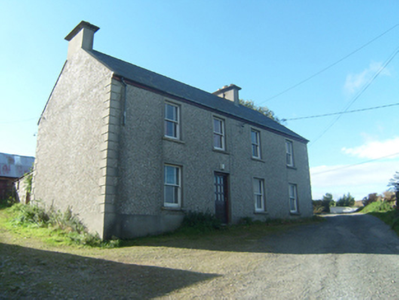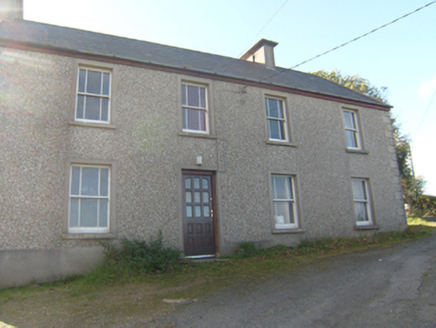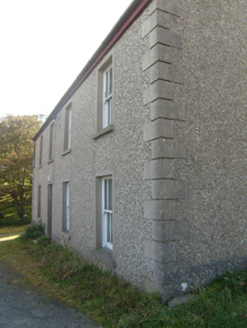Survey Data
Reg No
40901742
Rating
Regional
Categories of Special Interest
Architectural
Original Use
House
In Use As
House
Date
1860 - 1900
Coordinates
214671, 435997
Date Recorded
04/10/2010
Date Updated
--/--/--
Description
Detached four-bay two-storey house, built c. 1880 and extended to the west c. 1930, having single-storey flat-roof extension to rear (south). Pitched natural slate roof with raised rendered verges to the gable ends, and with two rendered chimneystacks (one to the east gable end and one offset to the east at the gable end of original house. Replacement rainwater goods. Pebbledashed walls finish over smooth rendered plinth, and with projecting smooth rendered block-and-start quoins to corners. Square-headed window openings with smooth rendered reveals, stone sills, and three-over-three pane timber sliding sash windows\margin windows. Square-headed doorway to the centre of original house having smooth rendered reveals and replacement glazed timber door. House set in a slight angle to the road-alignment. Complex of single-storey outbuildings to the rear (south) and to the east having pitched corrugated-metal and natural slate roofs, rubble stone walls, and square-headed openings. Single-storey barrel-vaulted corrugated-metal outbuilding to the east.
Appraisal
This modest house, probably originally dating to the last decades of the nineteenth century, represents a good surviving example of a traditional building in the Irish countryside. It retains its early character and form, while its visual appeal and integrity are enhanced by the retention of salient fabric such as the natural slate roof, and timber sliding sash windows with distinctive glazing bars. The location of the chimneystacks and the doorway indicates that this building was extended along its length to the west at some stage, probably during the first half of the nineteenth century. The house is a good surviving example of houses of its type and date, and makes a positive contribution to the landscape to the east of Carrickart. The substantial complex of rubble stone outbuildings to the rear (south) and to the west add substantially to the historic setting and context, and complete this unassuming composition.







