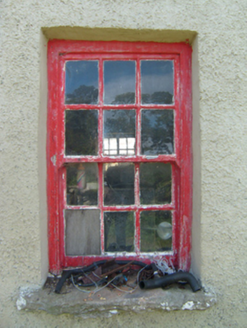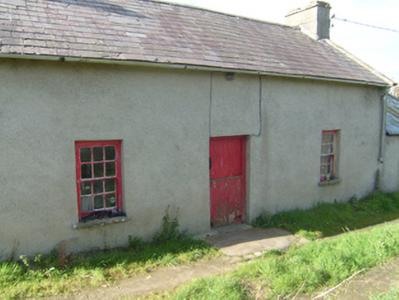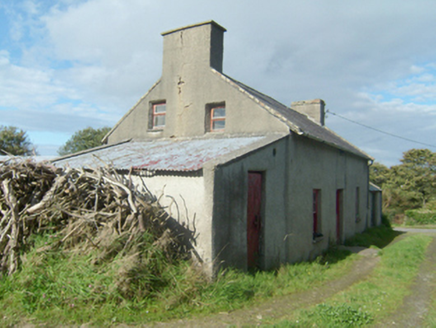Survey Data
Reg No
40901741
Rating
Regional
Categories of Special Interest
Architectural
Original Use
House
Date
1850 - 1870
Coordinates
215064, 436124
Date Recorded
04/10/2010
Date Updated
--/--/--
Description
Detached three-bay single-storey vernacular house with attic floor level, built c. 1860, having single-storey extension to rear (west), single-storey lean-to extension to south and single-storey extension to the north with pitched corrugated-metal roof extension. Now unoccupied. Pitched natural slate roof with projecting eaves having exposed rafter ends, rendered brick chimneystacks and raised brick coping to gable ends, and with cast-iron rainwater goods. Roughcast rendered walls. Square-headed window openings to front elevation with rough stone sills and six-over-six pane timber sliding sash windows. Central square-headed doorway with battened timber half doors. Attached single-bay single-storey outbuilding to the south having mono-pitched corrugated-metal roof with raised rendered coping to east and west ends, roughcast rendered walls, and square-headed doorway with timber door. Single-bay single-storey outbuilding attached to the north gable end having pitched corrugated-metal roofs, roughcast rendered walls, and square-headed doorway. Set back from road in own grounds to the east of Carrickart. House set perpendicular to the road along a private laneway with industrial sheds and farm complex to rear. Stone rubble wall to north.
Appraisal
This modest small-scale vernacular house, dating to the second half of the nineteenth century, represents a good surviving example of traditional buildings in the Irish countryside. It retains its original character and form, while its visual appeal and integrity are enhanced by the retention of salient fabric such as the natural slate roof, timber sliding sash windows and the battened timber half doors. This house has been extended with outbuildings to either gable end, a feature of many vernacular houses. This building appears to have replaced earlier buildings to site (Ordnance Survey first edition six-inch map c. 1837). The buildings are set in a traditional layout, where the house is set perpendicular to the road and the outbuildings form informal courtyard to the rear. The adjoining outbuildings add to the setting. The house is now disused, but still remains as a good example of its type and date. It is an forms part of a group of farm buildings that together make a positive contribution to the rural landscape of Aghalatty to the east of Carrickart.





