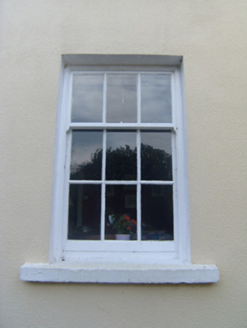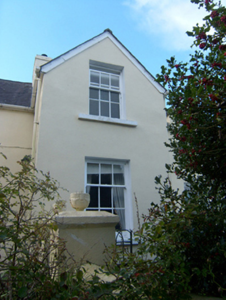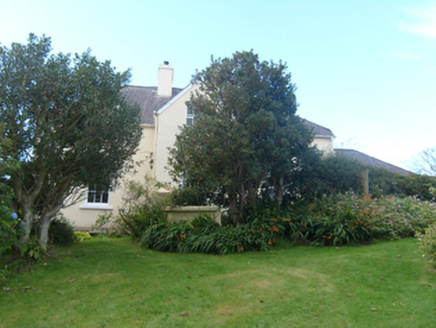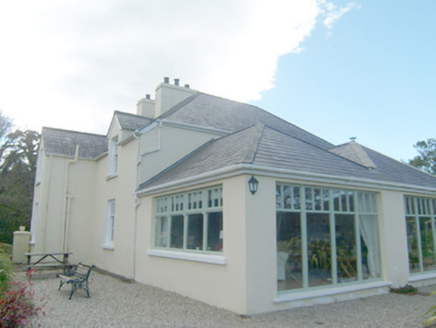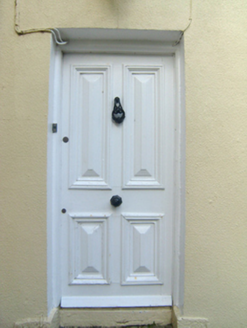Survey Data
Reg No
40901739
Rating
Regional
Categories of Special Interest
Architectural
Original Use
House
In Use As
House
Date
1880 - 1900
Coordinates
214312, 436061
Date Recorded
04/10/2010
Date Updated
--/--/--
Description
Detached three-bay two-storey\single-storey house with attic level house, built c. 1890, having central gable-fronted two-storey breakfront\projection to the front elevation (north), two-storey return to the rear at the south-east corner, gable-fronted half-dormer openings to the front elevation, and with modern single-storey extensions to rear (south) and to the west side elevation. Hipped natural slate roof to main body of building with two central rendered chimneystacks, and cast-iron rainwater goods; pitched natural slate roof to breakfront and half-dormers. Smooth rendered walls. Square-headed window openings to front (north) elevation having replacement three-over-six pane timber sliding sash windows. Timber casement windows to extensions. Square-headed doorway to the east face of breakfront having timber door with raised and fielded panels and bolection mouldings. Round-headed doorway to the rear. Set back from road in mature grounds with mature trees to the east of Carrickart. Rubble stone boundary walls to site. Single-storey outbuilding to the rear (south) having pitched corrugated-metal roofs, rubble stone walls, and square-headed doorways with timber doors. Gateway to the east of house comprising a pair of rubble stone gate piers (on square-plan) having rendered coping over with ball finials, and metal gates.
Appraisal
This modest but attractive house, of late nineteenth-century date, retains its early form and character to the front despite modern extensions to the rear. Its visual expression and integrity is enhanced by the retention of salient fabric such as the natural slate roof and the attractive timber door with field panels and bolection mouldings. The windows have been replaced in recent time but are in keeping in the original fabric. The attractive entrance front to the north with central breakfront and half-dormer window openings creates and appealing composition that adds to the rural landscape to the east of Carrickart. The setting is enhanced by mature trees, stone boundary walls and metal entrance gate, which all make a positive contribution to the rural landscape of Tirloughan. The outbuildings to the rear appear to predate the house (Ordnance Survey first edition six-inch map of c. 1837) and appear to be associated with an earlier house to the south-east, now demolished. This house was the residence of a William John McElhinney before 1938 when it was purchased for £1,500 by the Fifth Earl of Leitrim of nearby Mulroy House (see 40901712).
