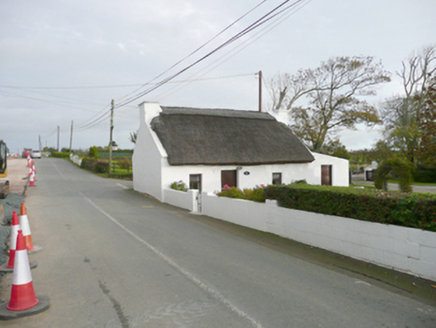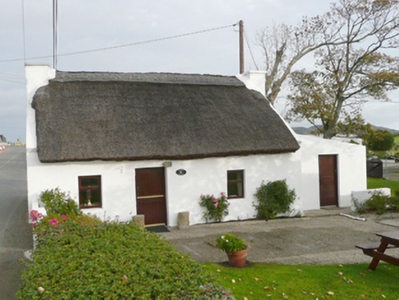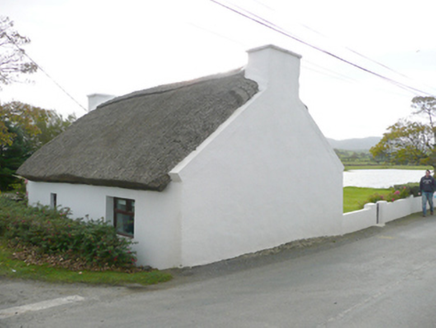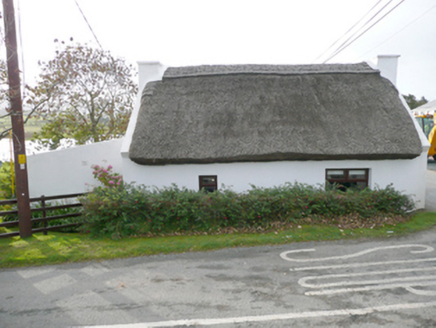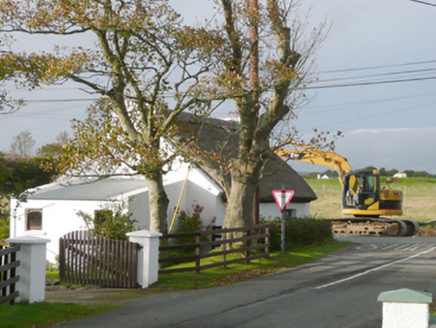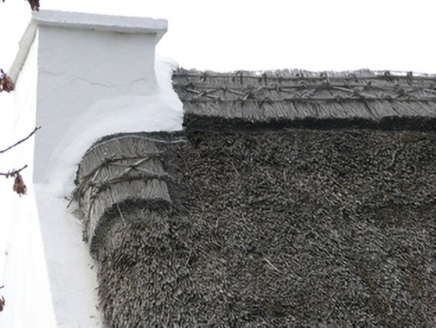Survey Data
Reg No
40901730
Rating
Regional
Categories of Special Interest
Architectural, Technical
Original Use
House
In Use As
House
Date
1840 - 1880
Coordinates
220177, 437537
Date Recorded
07/10/2010
Date Updated
--/--/--
Description
Detached three-bay single-storey vernacular house, built c. 1860, having single-bay single-storey roofed extension attached to the east. Possibly originally associated with a former smithy to the south of site, now demolished. Pitched thatched roof with raised render verges and smooth rendered chimneystacks to the gable ends (east and west) having cornice copings over. Smooth rendered walls. Irregularly-spaced square-headed window openings with painted concrete sills, and replacement timber casement windows. Central square-headed doorway to the south elevation having replacement battened timber half-door. Aligned at a right-angle to the road-alignment with additional road running parallel to the rear of building. Enclosed garden to the south having smooth rendered boundary wall to road-frontage to the west; tidal estuary to the south boundary of garden. Located to the south of Rosnakill, and a short distance to the north of Keadew Bay.
Appraisal
Although modified, this appealing and relatively intact example of a vernacular house retains its early form and character, and is an appealing feature in the scenic rural landscape to the west of south of Rosnakill on the Fanad Peninsula. Modest in scale, it exhibits the simple and functional form of vernacular building in Ireland. Of particular interest in the survival of the thatch roof, although recently renewed, which is now sadly becoming increasingly rare in Donegal. The rounded roof is a typical feature of thatched houses located close to the sea in exposed areas in the north-west of Ireland. The form of this building, having chimneystacks to the gable ends and a central doorway to the original building, suggests that this building is of the ‘direct entry’ type that is characteristic of the vernacular tradition in north-west Ireland. This building is aligned at a right-angle to the road-alignment, a feature of many vernacular houses in the area. The irregularly-spaced openings to the front elevation lends this building an appealing vernacular appearance. This building appears to have been originally associated with a former smithy to the south of site, now demolished (Ordnance Survey twenty-five inch map of c. 1904). This house represents a fine surviving example of a once ubiquitous building type in the rural Irish countryside, and is a valuable addition to the vernacular heritage of County Donegal.
