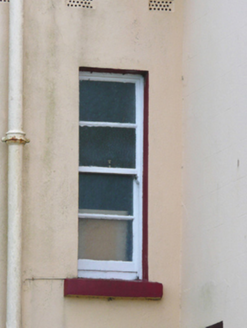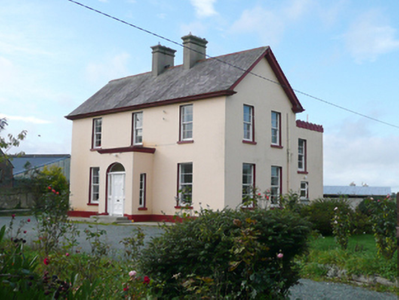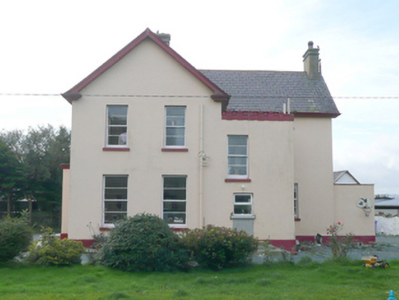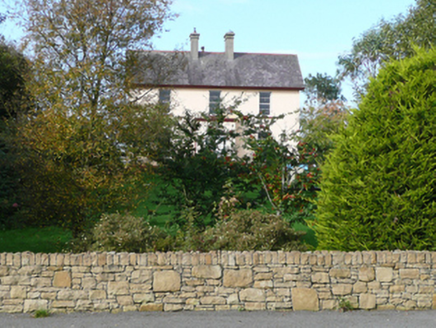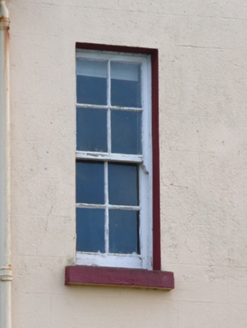Survey Data
Reg No
40901725
Rating
Regional
Categories of Special Interest
Architectural, Social
Original Use
Presbytery/parochial/curate's house
In Use As
Presbytery/parochial/curate's house
Date
1870 - 1900
Coordinates
219622, 439115
Date Recorded
07/10/2010
Date Updated
--/--/--
Description
Detached three-bay two-storey parochial house, built c. 1885, having single-bay single-storey flat-roofed entrance porch to the centre of the main elevation (east), two-storey return to the rear (west), and with single- and two-storey flat-roofed extensions to the rear. Pitched natural slate roof with projecting eaves with rendered eaves course, clay ridge tiles, cast-iron rainwater goods and with two central rendered chimneystacks with stringcourse and cornice coping. Pitched natural slate roof to rear return, flat roofs to rear extensions and front porch. Smooth rendered ruled-and-lined walls over projecting smooth rendered plinth course. Square-headed window openings with painted stone sills and two-over-two pane timber sliding sash windows with horizontal glazing bars. Square-headed window openings to the side elevations of porch having two-over-two pane timber sliding sash windows. Round-headed door opening to front face of porch having with timber panelled door with bolection mouldings, flanking sidelights over timber panels, and with plain fanlight over. Doorway approached by flight of stone steps. Set back from road in own grounds to the west end of Tamney and to east of Carrickart with mature garden to front of site. Single-storey outbuilding to site. Bounded on road-frontage by modern rubble stone boundary wall. Modern vehicular gateway to the north. Associated Catholic church (see 40901703) located at Massmount to the north.
Appraisal
This modest but well-composed Catholic parochial house, probably originally dating the end of the nineteenth century, retains its original character and form. Its visual expression and integrity is enhanced by the retention of much of its salient fabric including natural slate roof, timber sliding sash windows with horizontal glazing bars, and an attractive round-headed doorway with early timber door, sidelights and overlight that provides an effective central focus to the main elevation (east). Its well-proportioned three-bay two-storey form with central doorcase and central chimneystacks is typical of many parochial houses dating from the late nineteenth and early twentieth century throughout Ireland. As the name suggests, it was probably originally built to serve St. Columba’s Catholic church (see 40901703) located at Massmount to the north, with which it forms an interesting pair of related structures. This building is of social interest to the local community as a purpose-built parochial house, and is an addition to the built heritage of the Tamney area.
