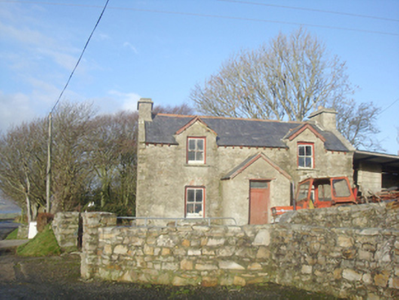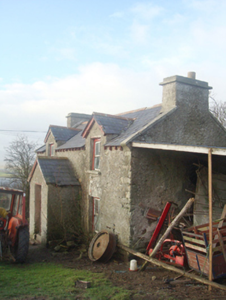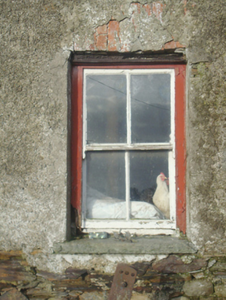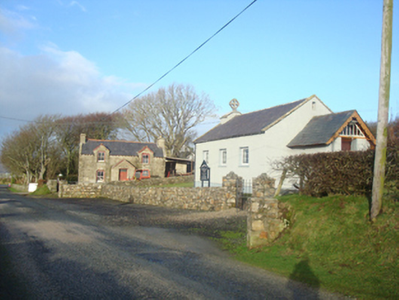Survey Data
Reg No
40901722
Rating
Regional
Categories of Special Interest
Architectural
Original Use
House
Date
1860 - 1900
Coordinates
214861, 439057
Date Recorded
13/01/2011
Date Updated
--/--/--
Description
Detached three-bay single-storey house with dormer attic level, built c. 1870, having two gable-fronted dormer openings to the front elevation (east), central projecting gable-fronted single-bay single-storey entrance porch to east elevation, and with single-storey open lean-to outbuilding to the north. Now unoccupied. Pitched natural slate roof with terracotta ridge tiles, raised rendered verges and rendered chimneystacks to the gable ends (north and south), and with exposed rafter ends; pitched natural slate roof and terracotta ridge tiles to entrance porch. Remains of roughcast lime rendered over rubble stone construction with roughly squared quoins to the corners. Square-headed window openings with stone sills and two-over-two pane timber sliding sash windows. Square-headed doorway to the front elevation of porch having battened timber door with plain overlight above. Attached single-storey open outbuilding to the north having mono-pitched corrugated-metal roof. Set perpendicular to road with low rubble stone boundary walls to site and with mature trees to west. Located adjacent to Leat Beg Church (Clondavaddog) (see 40901706) to the north-east of Carrickart and to the south-west end of the Fanad Peninsula.
Appraisal
This attractive house, of mid-to-late nineteenth century date, retains its original form and character. Its visual expression and integrity are enhanced by the retention of salient fabric such as the natural slate roof and the timber sliding sash windows. The form of this building having half-dormer attic level and central porch creates a distinctive composition of some appeal. Its form also hints that it may have been originally a single-storey vernacular dwelling with the additional attic accommodation added later, a feature of many such houses. Its rubble stone walls with the remnants of roughcast lime rendering over helps to create a composition of some rustic appeal that adds to the landscape to the south-west end of the Fanad Peninsula. Sensitively restored, this building would make a strongly positive contribution to the built heritage of the local area.







