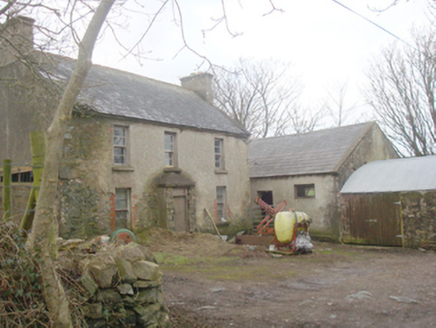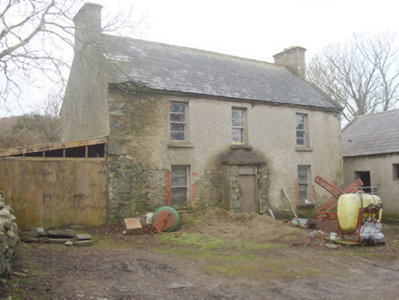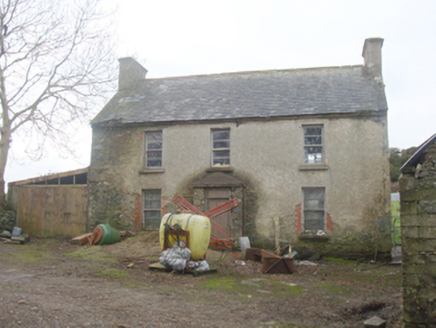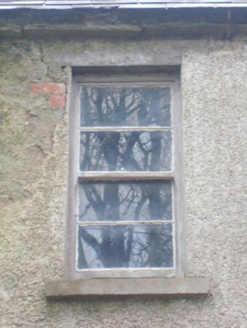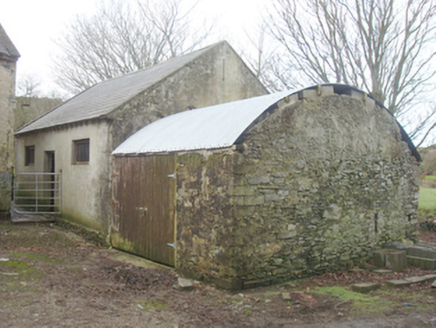Survey Data
Reg No
40901717
Rating
Regional
Categories of Special Interest
Architectural
Original Use
House
Date
1860 - 1900
Coordinates
217741, 439025
Date Recorded
13/01/2011
Date Updated
--/--/--
Description
Detached three-bay two-storey house, built c. 1880, having projecting single-storey entrance porch to the centre of the front elevation (east), and with single-storey lean-to addition attached to the south. Now disused. Pitched natural slate roof with terracotta ridge tiles, eaves course, raised rendered verges and rendered chimneystacks to the gable ends (north and south). Hipped cement rendered slate roof to entrance porch. Mono-pitched felt roof to lean-to. Roughcast rendered rubble stone walls with exposed rubble stone construction to entrance porch. Square-headed window openings with concrete sills and two-over-two pane timber sliding sash windows with horizontal glazing bars. Square-headed doorway to porch having battened timber door with blocked overlight. Set back from road with pair of single-storey outbuildings set perpendicular to house to the north having pitched natural slate roof and barrel-vaulted corrugated-metal roofs, smooth rendered and rubble stone walls, and square-headed openings. Yard to front (east). Located to the north-east of Milltown to the south-west end of the Fanad Peninsula. Property overlooks Bush Bay to the east.
Appraisal
Although in some disrepair, this modest dwelling, probably originally dating to the last decades of the nineteenth century, retains much of its original form and character and makes a positive contribution to the architectural heritage of the area. Its visual appeal and integrity is enhanced by the retention of salient fabric such as the natural slate roof, terracotta ridge tiles, and by the timber sliding sash windows with distinctive horizontal glazing bars. The irregular-spacing of the window openings to the front elevation creates a vaguely vernacular composition. It is robustly constructed using local rubble stone masonry. This building is of a type that was, until recent times, a ubiquitous feature of the rural Irish landscape but are now becoming increasingly rare survivals due to demolition and insensitive alteration. This modest building makes a positive contribution to the rural landscape overlooking Bush Bay to the east, and is an addition to the built heritage of Ballyherrin. The outbuildings to the north, presently in agricultural use, complete the setting of the building and enhance the overall composition.
