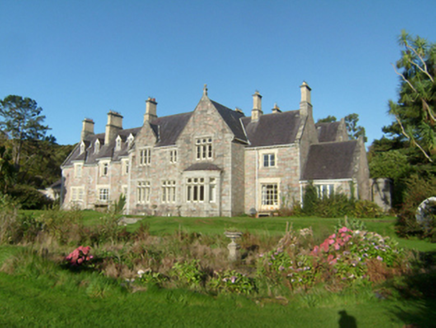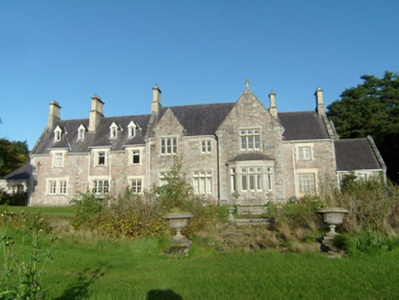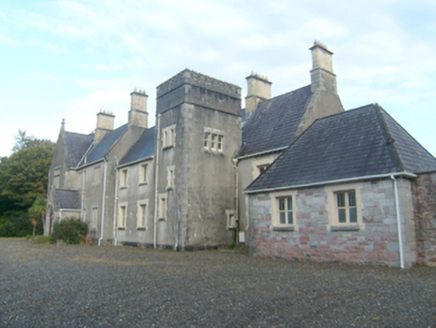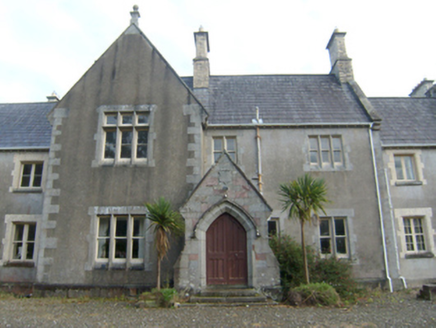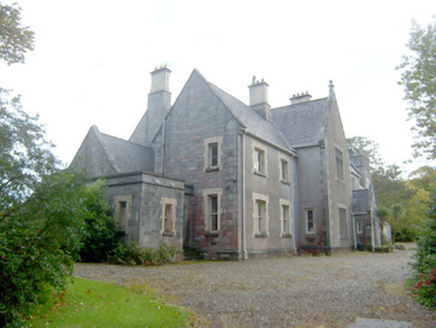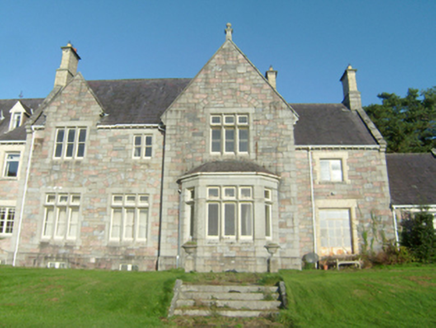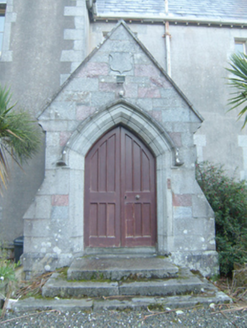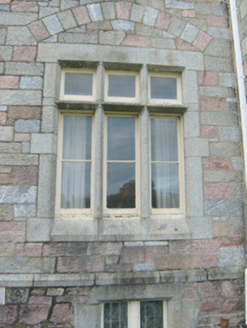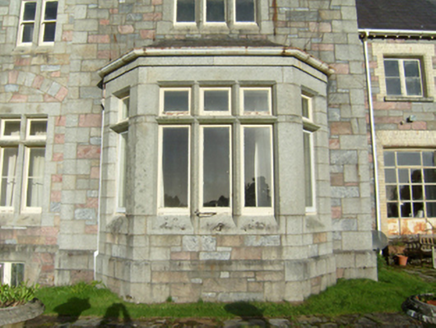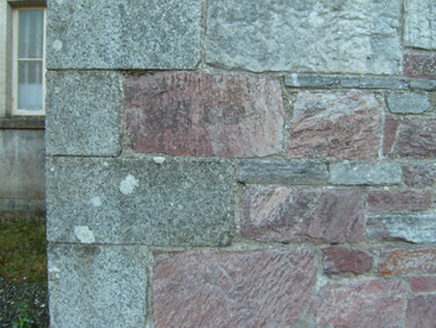Survey Data
Reg No
40901712
Rating
Regional
Categories of Special Interest
Architectural, Artistic, Historical, Social
Original Use
Country house
In Use As
Country house
Date
1860 - 1895
Coordinates
215518, 437367
Date Recorded
05/10/2010
Date Updated
--/--/--
Description
Detached three-bay two-storey country house over basement and with attic level, built 1865-66, having advanced two-storey gabled-fronted bay to the north-east end of the front elevation (north-west), single-bay single-storey gable-fronted porch to the centre, and with advanced gable-fronted bay to the south-east end of the rear elevation (south-east) having single-storey canted bay window at ground floor level and gablet to the south-western bay to the south-west elevation. Extended c.1890 having recessed three-bay two-storey block to the south-west with dormer attic level with four gable-fronted dormers to the south-east elevation and single-bay three-storey tower with crenellated parapet to the north-west elevation, recessed single-bay two-storey block to the north-east, and with single-bay single-storey blocks attached to the south-west and north-east ends of entire building. Pitched natural slate roofs with cut stone coping to gable ends and gable-fronted bays having cut stone kneeler stones at eaves level, some sections of exposed rather ends, and with stepped yellow brick chimneystacks with cut stone coping over; chimneystacks to the south-west and north-east gable ends of main two-storey blocks having ashlar bases rising to yellow brick upper sections. Hipped natural slate roof to single-storey extension to the south-west. Pitched and flat-headed dormers to south-east elevation having natural slate roofs. Cut stone ball finials on ashlar pedestals to gable apex to some projecting gable-fronted bays. Cast-iron hoppers and downpipes, replacement gutters. Squared and snecked grey and pink granite to elevation to south-east, gable walls to north-west and to entrance porch to the north-west elevation; tooled granite block-and-start quoins to corners and with moulded projecting plinth course. Smooth rendered ruled-and-lined walls with snecked pattern to north-west elevations with tooled granite block-and-start quoins to corners, and with moulded plinth. Cut stone stringcourses to tower above third stage opening with crenellated parapets over having chamfered coping stones. Tripartite and paired square-headed window openings to original three-bay block having chamfered tooled granite surrounds, chamfered tooled granite sills, tolled and chamfered granite mullions and some transoms, and with one-over-one pane timber sliding sash windows; fixed-pane windows to canted bay to the south-east elevation. Paired, tripartite and single square-headed window openings to flanking two-storey blocks having flush yellow brick block-and-start surrounds, stone sills, and timber and metal casement windows and timber sliding sash windows. Some replacement windows. Pointed-arched doorway to porch to the north-west elevation having timber panelled double-doors, staged ashlar granite surround, and with cut stone hoodmoulding over; cut stone plaque motif over door to porch. Set back from road in extensive mature grounds to the east of Carrickart with south-east garden front having views over Carrick Bay to the south-east, and located on a shallow peninsula on Mulroy Bay. Extensive formal garden to the south-east, walled garden (see 40901753) to the north-west, and kitchen garden courtyard to the south-west. Multiple ancillary estate buildings to site.
Appraisal
This well-maintained Victorian country house retains its early form and character as well as the majority of its original fabric. The various blocks are arranged to produce a complex plan form which gives the false impression that the house evolved over a number of centuries when, in fact, it was built in two stages in the nineteenth century. The mullioned and transomed windows, many gabled projections, and steeply pitched roofs, all speak of the Tudor Revival style which was en vogue in the mid nineteenth century but the effect has been described as 'a little hard and institutional for a private house' (Rowan 1979): it is therefore not entirely surprising to learn that the original house was designed by George Wilkinson (1814-90) who is best remembered for the workhouses he designed in his capacity as Architect to the Poor Law Commissioners in Ireland and, in County Donegal, as the architect of the Letterkenny District Lunatic Asylum (1860-5). Mulroy House was built using good quality dressed and snecked masonry whose varied colours and tones create a mottled effect which is best appreciated on the garden front. The cut stone dressings are sparse, limited mainly to the door and window openings, but the crisp detailing is testament to the skill of the team of masons employed by the contractor, Mr. Crowe of Dublin, who completed the first stage of the house, a modest pile with a central porch, at a cost of £5,782. Mulroy House was not intended as a primary residence by its builder, William Sidney Clements (1806-78), third Earl of Leitrim, but was instead intended as the administrative centre of his Donegal estates. Clements inherited an enormous estate of 90,000 acres stretching across four counties in 1854 but was a much reviled landlord, particularly in County Donegal, owing to his wholesale evictions of tenants who were still reeling from the effects of the famine that hit the north-west of Ireland in 1878 and 1879. Clements was described in a contemporary newspaper as 'symbolising evil at its worst', needed an armed escort when in County Donegal, and was ultimately ambushed and assassinated at Cratlagh Wood by three men from the Fanad Peninsula. Mulroy House was inherited by his nephew, Robert Bermingham Clements (1847-92), fourth Earl of Leitrim, who greatly extended the house, more than doubling it in size, as his primary country seat. The identity of the architect responsible for the extensions is not known but they have been attributed to Thomas Drew (1838-1910) who not only produced designs for the new Holy Trinity Church (1895-6) at nearby Carrickart, built in part with financial support from the Clements family, but also extended (1885-90) the Clements seat at Lough Rynn in neighbouring County Leitrim. Occupying mature landscaped grounds on a peninsula jutting into Mulroy Bay, Mulroy House forms the centrepiece of an extensive estate, one of the best surviving estates in County Donegal, which boasts a collection of farm buildings and outbuildings, a walled garden, estate cottages and gate lodges.
