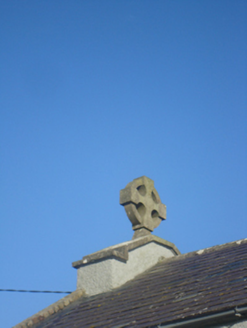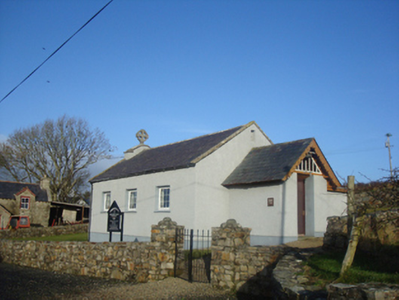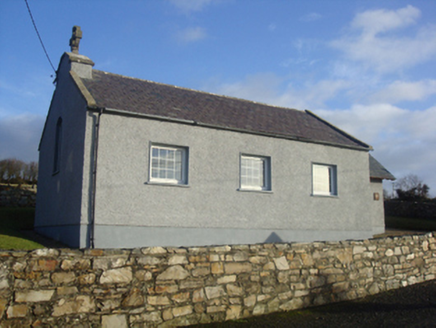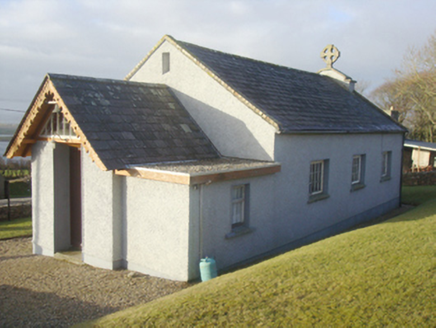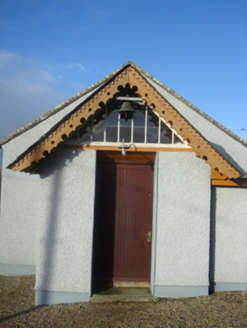Survey Data
Reg No
40901706
Rating
Regional
Categories of Special Interest
Architectural, Artistic, Social
Original Use
Church/chapel
In Use As
Church/chapel
Date
1850 - 1880
Coordinates
214882, 439048
Date Recorded
13/01/2011
Date Updated
--/--/--
Description
Freestanding Church of Ireland chapel of ease, built c. 1870, comprising single-storey three-bay hall with attached single-bay single-storey gable-fronted entrance porch to east having modern single-bay single-storey flat-roofed addition (vestry) attached to the north elevation. Pitched natural slate roof to main body of building having yellow brick verges to gable ends (east and west), stone ridge tiles, and with raised smooth rendered parapet to west gable end with stucco Celtic cross finial over to gable apex. Pitched natural slate roof to porch to east having natural slate roof with overhanging eaves, decorative pierced timber bargeboard to gable, and with bell metal iron bell to gable apex. Wet dashed rendered walls over smooth rendered plinth. Square-headed window openings to north and south elevations of main body of church having smooth rendered reveals, painted stone sills and with multi-pane timber casement windows to the north elevation and replacement windows to the south elevation; pointed-arched window opening to the west gable end having smooth rendered reveal and modern leaded coloured glass window. Square-headed doorway to the front elevation of porch (east) having modern battened timber door with triangular multi-paned overlight above to gable apex. Simple interior with timber pews, boarded timber ceiling, wainscoting to dado rail level, carved timber pulpit with recessed trefoil-headed motifs, timber lectern, timber and cast-iron railings with ornate cast-iron baluster, and timber table with inset timber lettering reading ‘This Do in Remembrance of Me’. Set back from road in own grounds to the west of Leatbeg, and to the north-east of Carrickart overlooking Mulroy Bay a short distance to the south. Gravelled area to the east of entrance and lawned areas to the north and south. Modern rubble stone walls to site; pedestrian entrance gateway to the south-east comprising a pair of rubble stone gate piers (on square-plan) having stepped rubble stone coping over, and with wrought-iron gate.
Appraisal
This simple mid-to-late nineteenth-century Church of Ireland chapel of ease retains much of its original form and character. The plain exterior is enlivened by the Celtic cross finial to the west gable end, and particularly by the detailing to the entrance porch with elaborate pierced timber bargeboards and a multi-paned overlight to the gable apex. The replacement of the window fittings to the south elevation is unfortunate but the north elevation retains multi-paned timber casement windows; the simple west elevation is enlivened by the modern leaded coloured glass window. The square-headed window openings are unusual for a church, the vast majority of contemporary church\chapel buildings having pointed-arched openings or, more rarely, round-headed openings. The visual expression and integrity of this building is enhanced by the retention of the natural slate roof, which adds a satisfying patina. The interior survives in good condition with some attractive carved timber detailing to the lectern, table with inset lettering, and pulpit while the elaborate cast-iron balusters to the railings create some decorative interest. This modest building was originally built as a chapel of ease within the Parish of Clondavaddog. Attractively sited in an elevated situation overlooking Mulroy Bay to the south, this simple chapel is a modest addition to the architectural heritage and social history of the local area.
