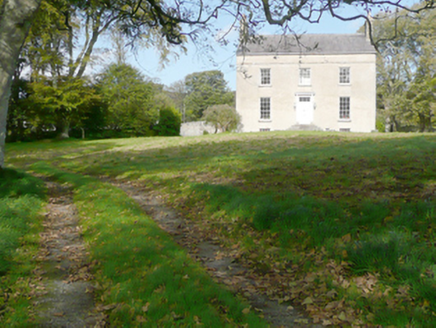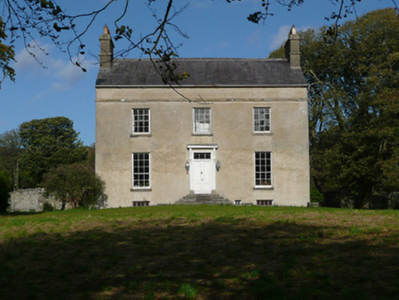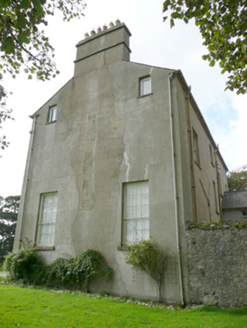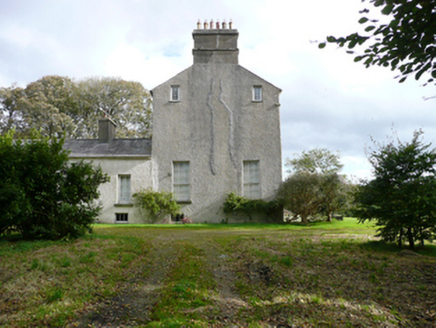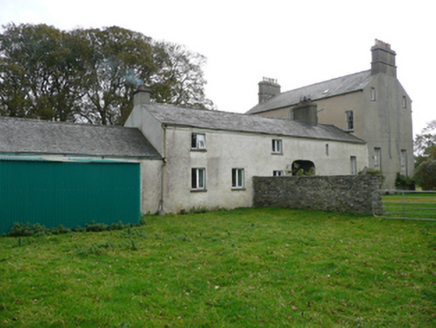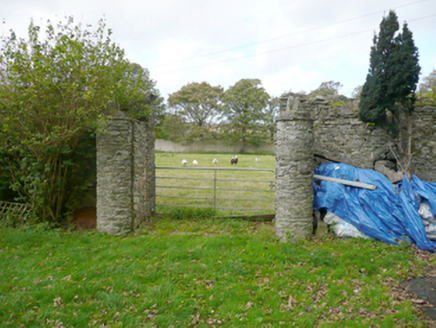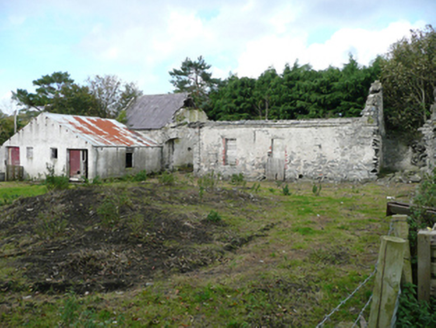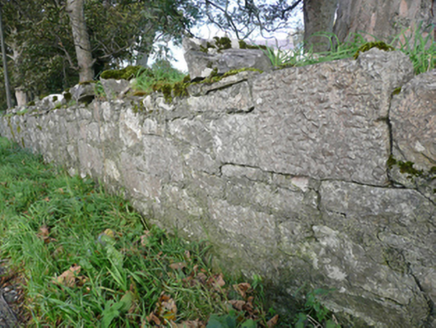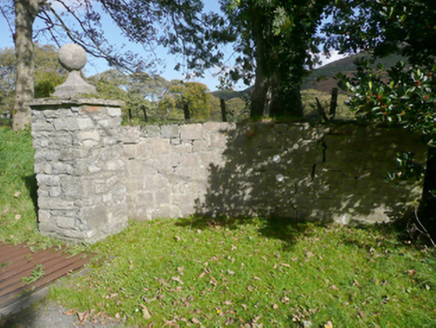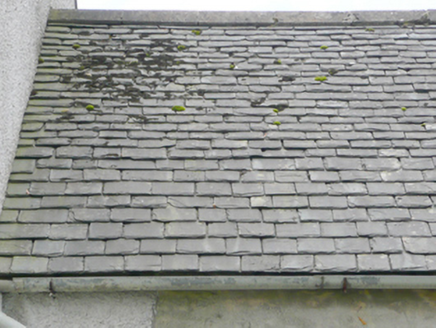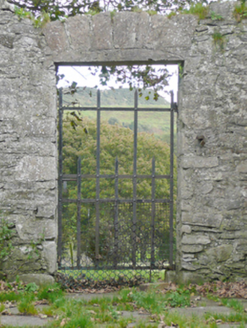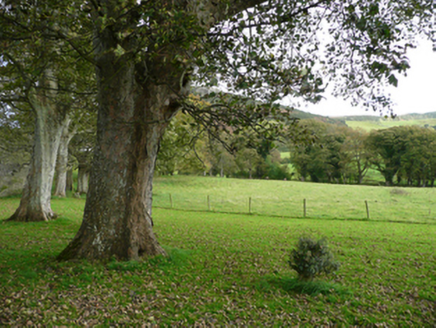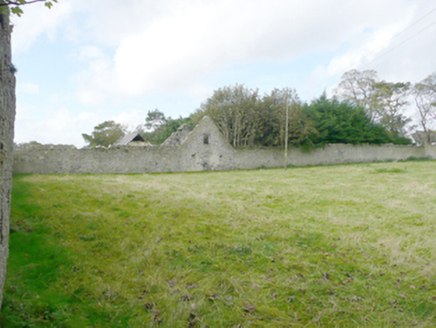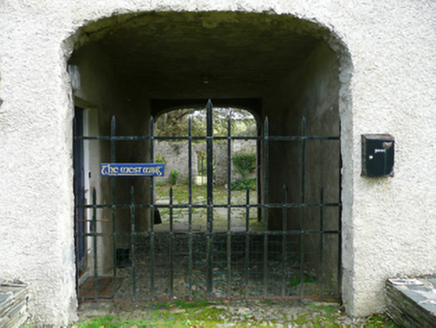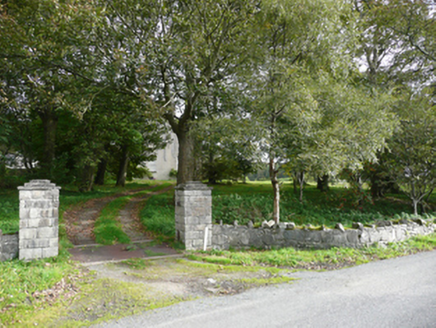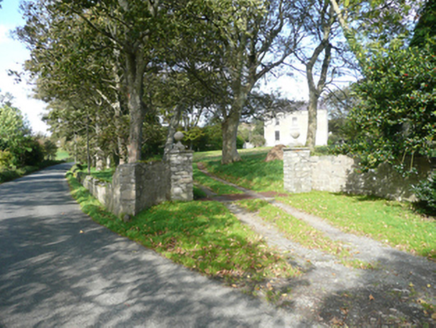Survey Data
Reg No
40901705
Rating
Regional
Categories of Special Interest
Architectural, Social
Previous Name
Fanad Church of Ireland Rectory
Original Use
Rectory/glebe/vicarage/curate's house
In Use As
House
Date
1790 - 1800
Coordinates
219982, 440348
Date Recorded
07/10/2010
Date Updated
--/--/--
Description
Detached three-bay two-storey over basement with attic level former Church of Ireland rectory on ‘L-shaped’ plan, built c. 1795, having six-bay two-storey return and service wing to north with integral segmental-headed carriage-arch. Now in use as a house with accommodation to former service wing. Pitched natural slate roof to main body of building having stone eaves course, stone ridge tiles, cast-iron rainwater goods, and with two stage smooth rendered chimneystacks to gable ends with stepped coping and decorative clayware pots over. Pitched rough-hewn natural slate roof to former servant quarters with cast-iron rainwater goods. Roughcast rendered walls with projecting cut stone string course over first floor openings to the south elevation, smooth rendered ruled-and-lined rendered walls to east gable elevation, roughcast rendered walls to north. Roughcast rendered walls to service wing. Square-headed window openings having stone sills, and with nine-over-six pane timber sliding sash windows at ground floor level and six-over-six pane timber sliding sash windows over at first floor level. Square-headed window openings elsewhere with a variety of timber sliding sash windows; single round-headed window opening to centre of rear elevation lighting stair hall. Square-headed window openings to service wing having mainly replacement casement windows. Square-headed doorway to the centre of the main elevation (south) having timber panelled door, architraved surround, flanking timber pilasters with console brackets over supporting timber entablature over, plain three-pane overlight, and with cut stone plinth blocks to base. Doorway approached by flight of cut stone steps. Wrought-iron gates to carriage-arch to service wing. Set back from road in mature site having lawns and mature trees to south and west. Yard to the rear enclosed to the east by service wing and to the east by rubble stone boundary wall. Ruinous single-storey outbuilding to west\north-west of site having remains of pitched natural slate roof, roughcast rendered rubble stone walls, square-headed window openings with brick reveals and remains of timber fittings, and segmental-headed carriage-arch; modern outbuilding attached. Former walled garden (see 40901737) to the north of house having rubble stone boundary walls; gateway to the south having a pair of rubble stone gate piers (on circular-plan) with rubble stone capping. Main entrance to the south (pre-1836) having a pair of rubble stone gate piers (on square-plan) having ball finials over; gateway flanked to either side by curved sections of rubble stone boundary wall. Secondary gateway to the west of house (post 1836) comprising a roughly squared and coursed gate piers (on square-plan) with stepped capping over. Rubble stone boundary walls to road-frontage to the west. Located in elevated site to the north of Rosnakil and Tamney, and to the east of Lagmore Bay on the south-west end of the Fanad Peninsula. Associated Church of Ireland church (see 40901701) located to the south.
Appraisal
This well-proportioned and well-maintained former Church of Ireland rectory, of late eighteenth-century date, retains it early character and form. Its visual expression and integrity is enhanced by the retention of much of its early fabric including natural slate roof and timber sliding sash windows. The good-quality doorway with flanking timber pilasters with console brackets over provides an attractive central focus to the main elevation. This building is an example of the language of classical architecture stripped to its barest fundamental elements, which creates a fine dwelling in a subtle style. This is exhibited through features such as the rigid symmetry to the main elevation, the central doorway, and the window openings that diminish in scale towards the eaves. The tapering flight of cut stone steps to the front door give it an extra emphasis. The three-bay two-storey form is typical of Church of Ireland rectory buildings (particularly those built by the Board of First Fruits), and many middle class gentleman's residences, dating from the late-eighteenth and early-nineteenth century. This building is given more architectural gravitas than is normally encountered by the cut stone stringcourse over the first floor openings, and by the fine chimneystacks to the gable ends. Lewis (1837) records that it was built ‘by aid of a loan of £100 from the late Board of First Fruits, in 1795; the glebe comprises 240 acres, of which 160 are uncultivated’. This building is of social interest to the local community as a former Church of Ireland rectory, and forms part of a pair of related sites along with the associated Church of Ireland church to the south (see 40901701). Situated in attractive mature grounds overlooking to the south-west end of the Fanad Peninsula, and overlooking Lagmore Bay to the west, this building is an integral element of the built heritage of the local area. The unusually large service wing to the rear (north), originally partially in use as servants quarters, adds substantially to the setting and also helps to elevate this building among many of its contemporaries. The walled garden (see 40901737), the remains of the outbuilding to site, the rubble stone boundaries walls, and the two attractive gateways to site all add to this notable composition. The walled garden provides an interesting historical insight into the extensive resources required to run and maintain even a small-scale estate in Ireland during the late-eighteenth century.
