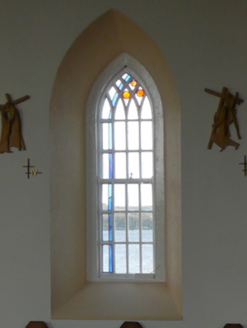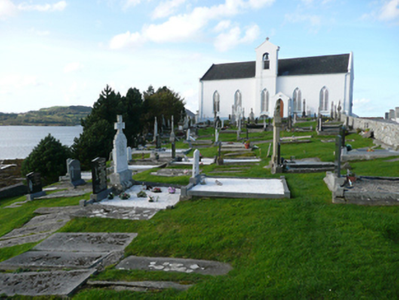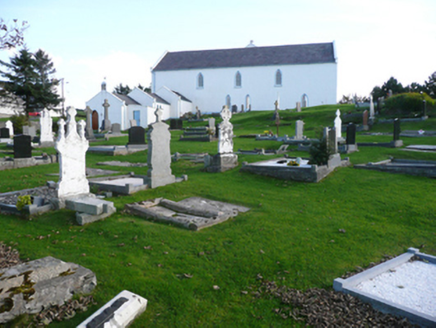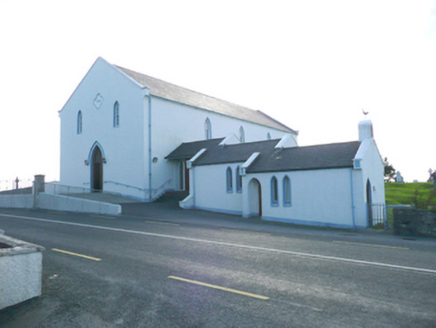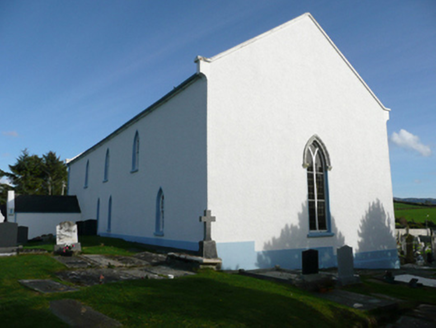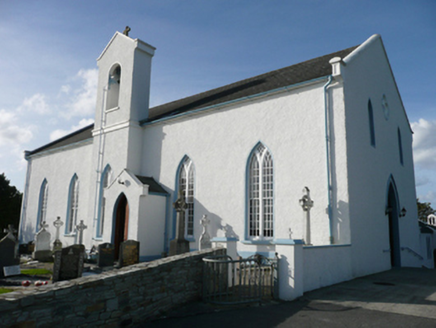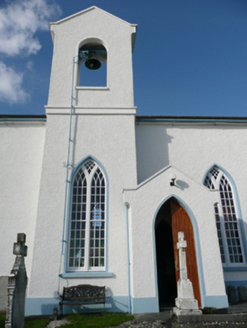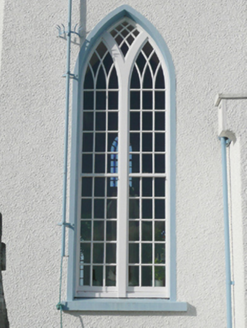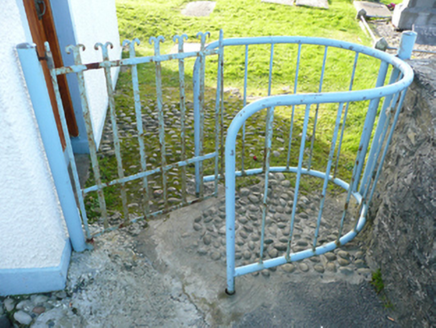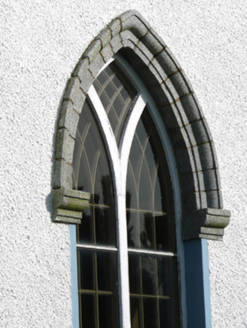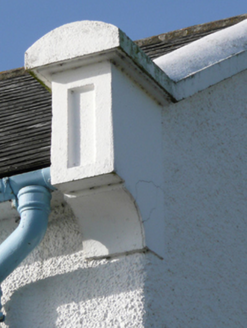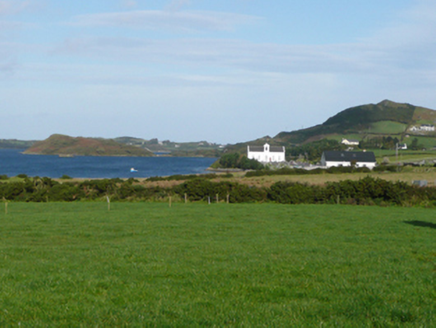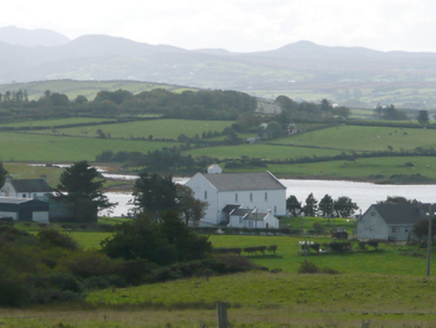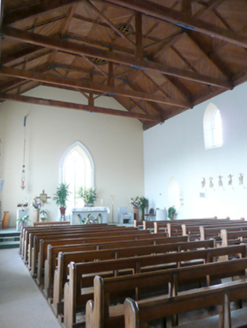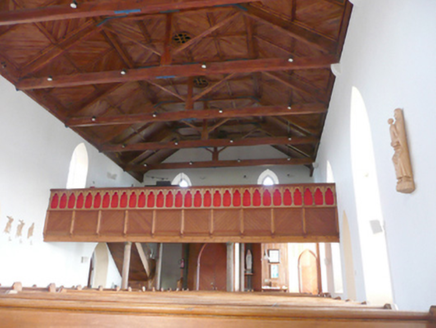Survey Data
Reg No
40901703
Rating
Regional
Categories of Special Interest
Architectural, Social
Previous Name
Massmount Catholic Church
Original Use
Church/chapel
In Use As
Church/chapel
Date
1770 - 1790
Coordinates
219294, 439759
Date Recorded
07/10/2010
Date Updated
--/--/--
Description
Freestanding double-height Catholic church, built c. 1780-5, comprising five-bay hall with slightly projecting breakfront to the centre of the south elevation having bellcote over, and with projecting single-bay single-storey gable-fronted entrance porch to the east side of breakfront to south elevation. Altered c. 1980 with single-storey additions including sacristy attached to the north-east corner. Pitched natural slate roof having raised smooth rendered parapets to gable ends (east and west) with smooth rounded rendered copings over and with smooth rendered kneeler stones at eaves level, projecting eaves course, and having painted cast-iron rainwater goods. Pitched slate roof to bellcote with rendered kneeler stone detail to eaves; round-headed opening with bellcote with bell metal bell. Roughcast rendered walls over smooth rendered plinth course (to north and south elevations), and with rendered cornice stringcourse to bellcote. Quatrefoil motif with smooth rendered surround to the east gable end having date ‘1780’. Pointed arched window openings having multi-pane timber sliding sash windows with timber Y-tracery, diamond pane windows over ‘Y’ of Y-tracery, stone sills and smooth rendered surrounds. Pointed-arched window opening to the west gable having ashlar granite hoodmoulding. Pointed-arched doorway to porch having replacement battened timber double-doors with battened timber panel over, and with smooth rendered reveal. Pointed-arched door opening to the east gable end having replacement battened timber doors. Interior re-ordered c. 1980 having gallery to east supported on fluted columns and with timber parapet having inset trefoil-headed recesses, altar to west, timber pews and open timber king post roof with timber panelled ceiling finish. Located on elevated site on shores of Lagmore Bay to the north of Tamney, and to the south-west end of the Fanad Peninsula. Graveyard to set having collection of nineteenth and twentieth-century gravemarkers of mainly upstanding type; recumbent gravemarkers to the south end of graveyard. Roughcast rendered and modern rubble stone-clad boundary walls to graveyard. Wrought-iron and modern metal pedestrian gates\turnstiles to site.
Appraisal
Despite some modern alterations, this charming and substantial Catholic church retains much of its early form and character. It originally dates to the late-eighteenth century when the Catholic Church was restricted in its worship under the Penal Laws and, as such, is one of the earliest surviving pre-Emancipation Catholic churches in Donegal. It is also an unusually large church for its date, pre-Emancipation churches being generally modest in scale, often only simple rubble stone halls originally with thatched roofs. This church has a restrained and ordered design to the exterior, lacking in detailing and ornamentation with only the bellcote breakfront gable enlivening the main elevation to the south. The rear elevation (north) is memorable for the irregularly-spaced openings that along with the largely blank crisp white walls help to create a vaguely vernacular appeal. Rowan (1979) considers this building ‘a monument to a tenacious faith’. The pointed-arched openings lend it a muted Gothic feel, which suggests that these may be perhaps later modifications. The timber Y-tracery windows are modern additions, added c. 1980, but fail to detract substantially from the integrity of this building. More unfortunate is the re-ordering and alterations to the interior carried out at the same time; it formerly had an ambitious classical altar with fluted columns and entablature over to the centre of the north elevation with galleries around the other three sides, and would have represented an extremely rare example of a Catholic church interior of its date had it survived. Altars to the centre of one of the long axes of the hall are a feature of many early pre-Emancipation and early post-Emancipation Catholic churches in Ireland. The original construction date is not clear but this may be the church that was recorded at Rosnakil in 1785, which was originally built by the Revd. Joseph Friel. Set in a dramatic elevated site immediately adjacent to Lagmore Bay, the sitting of this building is as memorable as the composition. The graveyard to site adds to this striking site; some of the gravemarkers are of modest artistic merit, while a number date to the early nineteenth-century, including one to the Revd. Francis Gallagher, dated 1819, to the south of the chapel.
