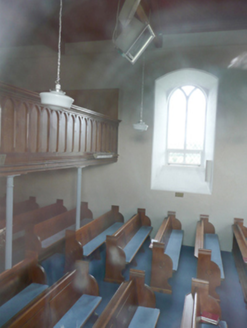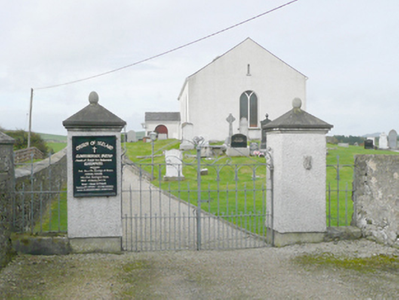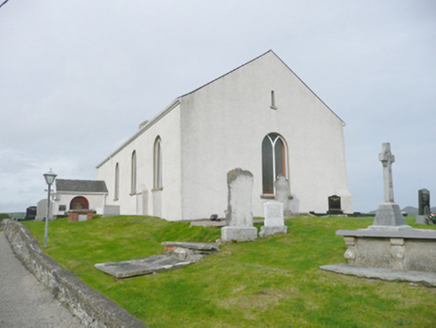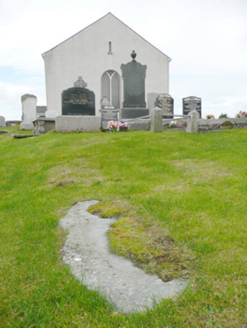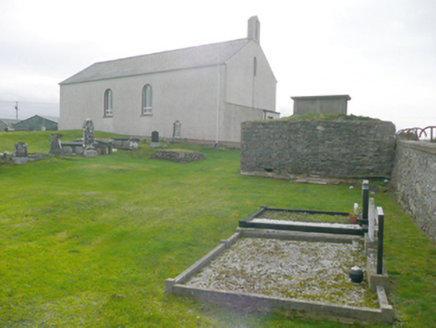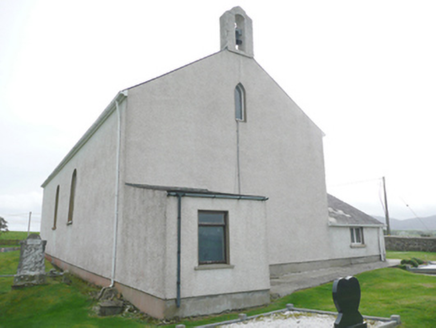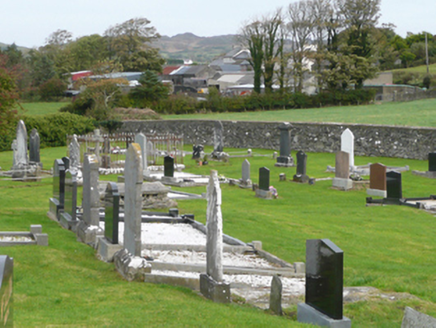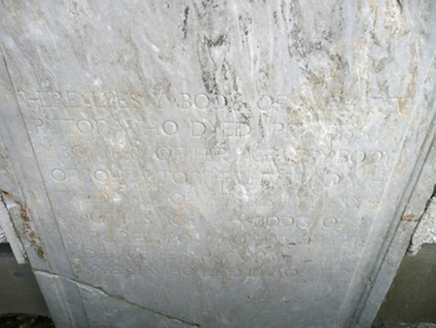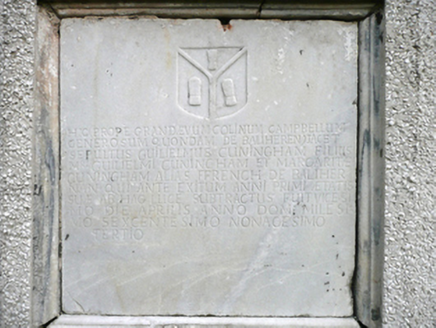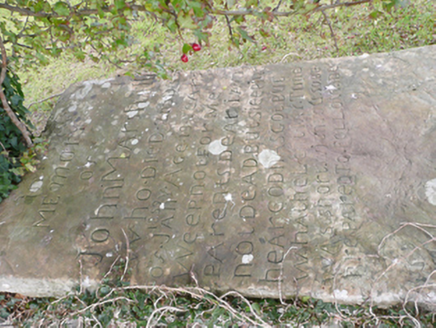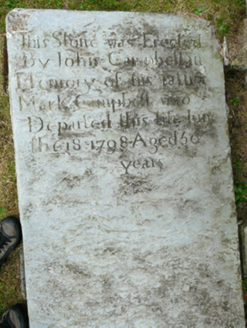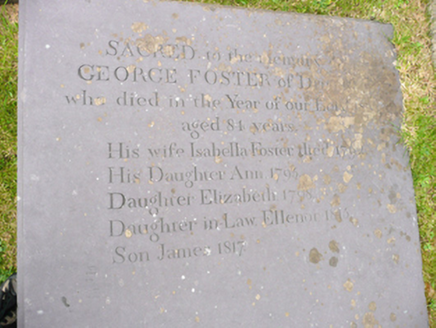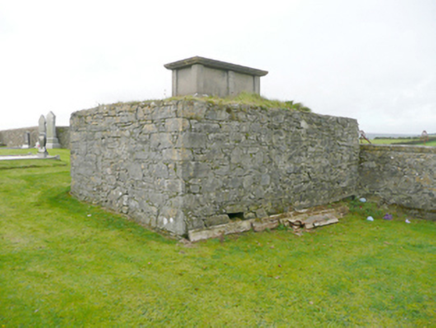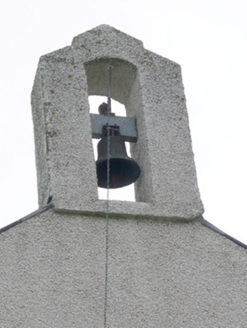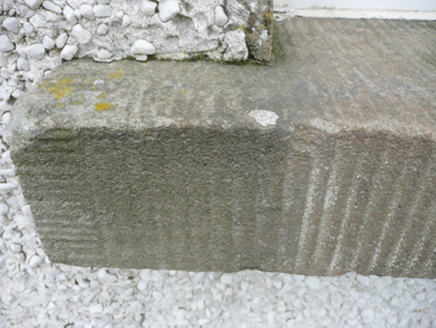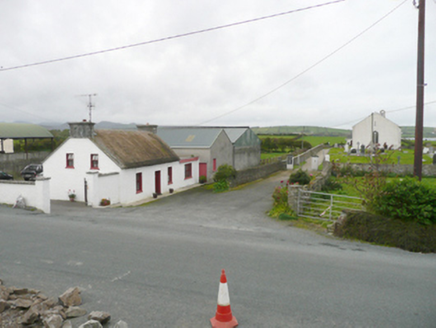Survey Data
Reg No
40901701
Rating
Regional
Categories of Special Interest
Archaeological, Architectural, Social
Previous Name
Clondavaddog Church of Ireland Parish Church
Original Use
Church/chapel
In Use As
Church/chapel
Date
1690 - 1700
Coordinates
219950, 437982
Date Recorded
07/10/2010
Date Updated
--/--/--
Description
Detached double-height hall-type Church of Ireland church, built c. 1610 and altered 1693, c. 1830 and 1868, comprising a three-bay hall with single-bay single-storey entrance porch attached to the south-west corner, and with modern single-bay single-storey toilet extension attached to the west gable end. Refurbished c. 1990. Pitched natural slate roof with concrete ridge tiles, rendered bellcote to west gable end with bell metal bell, projecting eaves courses, and having replacement rainwater goods. Pitched artificial slate roof to entrance porch and mono-pitch natural slate roof to toilet extension. Pebbledashed walls over smooth rendered plinth course, memorial stone incorporated into south elevation. Round-headed window openings with cut stone sills and replacement windows. Round-headed door opening to east elevation of entrance porch having double timber sheeted door. Central window opening to east (chancel) elevation having leaded stained glass inset with secondary window over; ventilation opening to attic above. Hall-type interior having gallery supported on metal columns to the west end having timber panelled balustrade with pointed-arched motifs, timber pews and various stone and marble memorials throughout. Set back from road in own grounds to the south-west of Rosnakil and to the north-east of Carrigart on the south-wet end of the Fanad Peninsula. Graveyard to site containing collection of upstanding and recumbent memorials dating from the seventeenth century; some memorials in railed enclosures, number of table and mausolea-type memorials to site. Graveyard (on rectangular-plan) bounded by rubble stone boundary walls. Main gateway to the south-east corner of site comprising a pair of pebbledashed gate piers (on square-plan) having pyramidal capping over, and with a pair of modern metal gates. Carved mask\head motif built into the eat face of pier of the north. Short approach laneway to the east from main road.
Appraisal
This appealing if plain small-scale Church of Ireland church retains its early form and architectural character, despite some modern alterations. It retains much of its early fabric including natural slate roof, which helps give this simple structure a satisfying patina. The simple window openings add some interest to the It probably originally dates to the start of the seventeenth century, and may have been built shortly after the Ulster Plantation in 1610. The church was ‘undergoing restoration’ in 1622 (Royal Commission Report). Works (unknown) were reputedly carried out in 1693, possibly following damage during the Williamite Wars of 1688-91. The interior of the north wall preserves the splayed openings of two block small windows openings, probably early features. The church was described in 1729 as in ‘good repair, of stone and clay with thatch’ (Rowan 1979). It was restored about 1830 (Rowan 1979, 477) and the round-headed windows may date to this period. Further works to the interior were carried out in 1868 to designs by Welland and Gillespie, joint architects to the Ecclesiastical Commissioners from May 1860 until the disestablishment of the Church of Ireland on the 31st December 1870. These works included the ‘proposed rearrangement of seats’, the main contractor involved was a John Tallon. The gallery to the west may date to this phase of alterations also. The memorial slab to the south wall commemorates William Cunningham (died 1693), and there are a number of other early memorials to site. The graveyard contains an interesting collection of recumbent, upstanding and table-type memorial markers, some of modest artistic merit and some of within railed enclosures, that add significantly to the context and setting of the church. The graveyard is surrounded by a rubble stone boundary wall, probably a nineteenth century addition. The present church may occupy the site of an early ecclesiastical foundation associated with St. Davaddog, and local tradition records early cross slabs and holy wells in the vicinity, none of which are clearly visible today. An early mask or carved head is built into the north pier of the main gateway; this is probably of early date and depicts an oval face with stylised foliage to either side. This building and associated graveyard is an important element of the built heritage of Rosnakill, and is an integral element of the social history and archaeology of the local area, and acts as a focal point in the scenic rural landscape to the south-west end of the Fanad Peninsula. It forms a pair of related sites with the associated Church of Ireland rectory (see 40901705) located to the north of the site.
