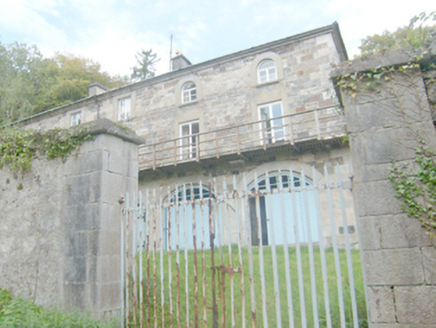Survey Data
Reg No
40901616
Rating
Regional
Categories of Special Interest
Architectural, Social
Original Use
Coach house
In Use As
Apartment/flat (converted)
Date
1740 - 1780
Coordinates
206147, 436345
Date Recorded
12/02/2014
Date Updated
--/--/--
Description
Complex of former outbuildings and coach house associated with Marble Hill (see 40901602), built c. 1760, comprising central advanced gable-fronted double-height two-bay two-storey coach house flanked to either side (east and west) by three-bay two-storey outbuildings. Now altered and converted into accommodation, c. 2000. Hipped natural slate roof having overhanging eaves with projecting cut stone eaves course, two central smooth rendered chimneystacks, and with cast-iron rainwater goods. Cut stone coping over advanced gable-fronted central bays. Coursed and squared rubble sandstone walls over projecting chamfered cut stone plinth course, and with raised smooth rendered or ashlar parallel\block quoins to the corners. Ashlar surrounds to carriage-arches to advanced central bays below arch springing points. Square-headed window openings to flanking wings at ground floor level and to central bay at first floor level having cement rendered block-and-start surrounds, stone sills, and replacement fittings; roundel openings to the outer bays at first floor level having smooth rendered surrounds and replacement fittings. Round-headed doorways to the centre of flanking wings having smooth rendered block-and-start surrounds, overlight, and with replacement glazed double-doors. Two double-height round-headed carriage-arches to advanced central block having ashlar surrounds to bases, cement rendered surrounds to heads, battened timber double-doors with wrought-iron hinges, and with multi-paned timber overlights; round clock face over carriage-arches to gable apex having stepped cement rendered surround. Three-storey elevation to rear (south) having series of round-headed carriage-arches at ground floor\basement level having battened timber doors, multi-paned overlights, and cement rendered surrounds, square-headed doorways over having smooth rendered surrounds and replacement double-doors; timber gantry with timber security rails to first floor openings. Square- and round-headed window openings at second floor level having smooth rendered surrounds and replacement fittings. Sections of flagstone paving to the front (north); yard to the front having gravel covering, and with roughcast rendered rubble stone boundary walls. Gateway to the west comprising a pair of roughcast rendered gate piers (on square-plan) having cut stone coping over, and with a pair of wrought-iron gates. Yard to the rear (south) having roughcast rendered rubble stone boundary walls. Gateway to the south having a pair of ashlar gate piers (on square-plan) having cut stone coping over, and with a pair of wrought-iron flat-bar gates. Detached two-storey outbuilding to the north (adjacent to rear of Marble Hill House) having pitched natural slate roof, roughcast rendered walls, and square-headed window openings with six-over-six pane timber sliding sash windows. Detached outbuilding to the east of main outbuilding (not viewed) having hipped roof. Located in the rural countryside to the east\south-east of Dunfanaghy, and adjacent to the south of Marble Hill and to the west of Marble Hill Strand.
Appraisal
This substantial and well-detailed former complex of outbuildings, originally dating to the mid-eighteenth century, retains much of its early form and character despite recently alterations to accommodate new use as domestic accommodation. It is classical-inspired with a strong formal symmetrical arrangement with an advanced two-storey pedimented\gable-fronted former coach house to the centre flanked to either side three identical three-bay two-storey wings. It is well-built using local rubble stone masonry with some good quality cut stone detailing, particularly to the centre block. Its visual appeal is enhanced by the retention of salient fabric such as the natural slate roofs but the loss of the original fittings to the openings and the modern rendered surrounds to the openings to the flanking blocks detracts somewhat from its integrity. The variety of opening forms helps create an interesting composition of some appeal. This complex pre-dates the rebuilding of Marble Hill (see 40901602) by the Barclay family during the first decades of the nineteenth century and it was originally associated with an earlier house to site, the home of the Babington family during the eighteenth century; its strong classical façade probably gives an indication of the architecture of the earlier house. Its scale and quality of detailing give some indication of the importance of the Marble Hill estate during the eighteenth and nineteenth century. This building forms part of a group of related structures associated with Marble Hill along with the main house to the north, the gate lodge (see 40901617) and entrance gates (see 40901618)to the south, the outbuildings to the north and east, and the ancillary features to site.



