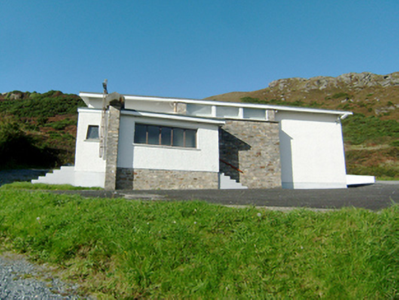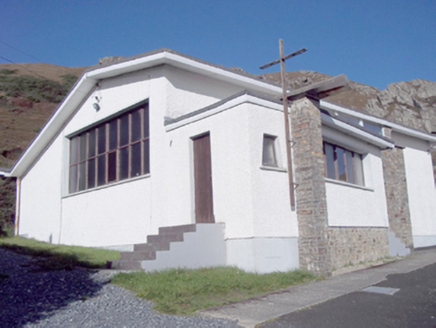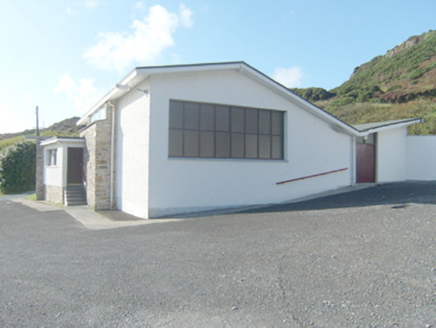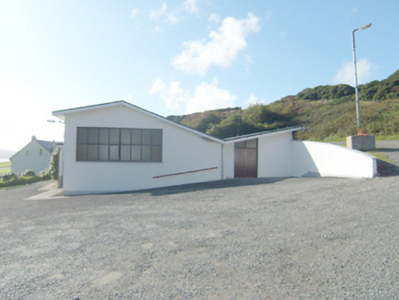Survey Data
Reg No
40901604
Rating
Regional
Categories of Special Interest
Architectural, Social
Original Use
Church/chapel
In Use As
Church/chapel
Date
1950 - 1960
Coordinates
210979, 439718
Date Recorded
29/09/2010
Date Updated
--/--/--
Description
Freestanding single-storey Catholic church, built 1954, comprising three-bay hall with projecting sacristy to the south elevation, and extension to the north. Shallow pitched felt roof to main body of building with felt roof to sacristy and mono-pitch to extension. Painted roughcast rendered walls to main body of building having smooth rendered plinth; projecting rubble sandstone panel to the centre of the south elevation. Roughcast rendered walls to sacristy over rubble sandstone plinth to the south elevation, and with rubble stone buttress to the centre of the south elevation with pitched concrete roof over, and with metal cross finial attached to the west side. Some surviving cast-iron downpipes. Square-headed window openings having smooth rendered reveals and replacement timber casement windows; square-headed window openings to the east and west elevations having smooth rendered reveals and timber casement windows. Three-square-headed window openings to the south elevation at clerestory level having replacement windows. Truncated square-headed window opening to the south elevation of sacristy having timber casement windows. Square-headed doorway to the east elevation having replacement timber double-doors, and with overlight having sloping head. Square-headed doorways to the east and west side of sacristy having battened timber double-doors and flights of concrete steps. Set back from road in own grounds to the south end of the Rosnakill\Rosnaguill Peninsula, and in the rural countryside to the north of Downies and to the north-west of Carrickart. Gravel car parks to the south and east sides. Site enclosed within low roughcast rendered boundary and retaining walls.
Appraisal
This simple mid-twentieth-century Catholic chapel retains much of its original form and character despite some modern alterations. The simple clean lines with square-headed openings and shallow pitched roofs create a muted Modernist architectural character that was en vogue at the time of construction. However, this was one of the first chapels built in Ireland that moved away from the traditional church plans of the nineteenth and early-twentieth century and the Byzantine, Romanesque etc. architectural styles that were popular in Ireland in the first half of the twentieth century. The scale of this building ,and the materials used in its construction, create a simple but pleasing composition with an almost domestic character. The simple forms and clean lines are in contrast to the rugged rocky local landscape. This church was built in the Marian year of 1954 to designs by Brendan O’Connor (1911-86), a Dublin architect who designed a number of houses in the International Modern style in Dublin from the late 1930s. Prominently-sited in the rural landscape to the north of Downies, this unassuming building is an addition to the built heritage of the local area.







