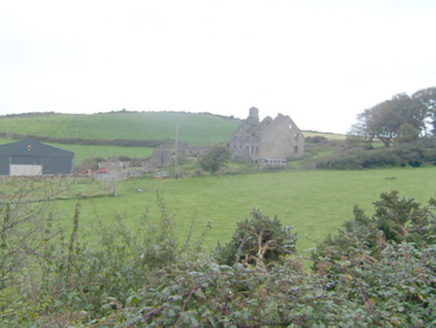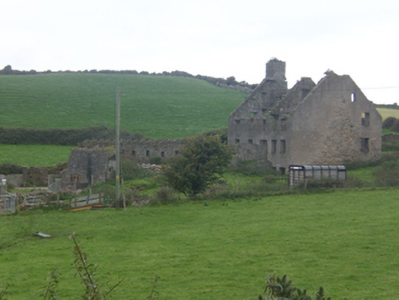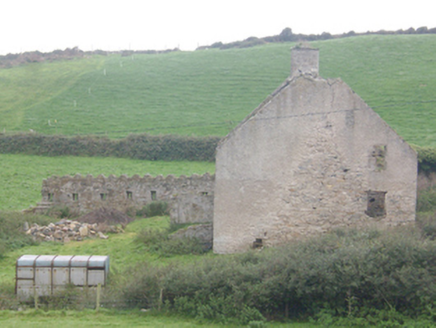Survey Data
Reg No
40901601
Rating
Regional
Categories of Special Interest
Archaeological, Architectural, Historical
Original Use
House
Date
1610 - 1710
Coordinates
205256, 436135
Date Recorded
30/09/2010
Date Updated
--/--/--
Description
Detached five-bay two-storey over basement house with attic storey or storeys, built c. 1670-1700 and possibly incorporating remains of earlier fortified house to site, built c. 1611. Possibly with remains of defensive porch to the south-west elevation, now ruinous. Now derelict and out of use. Originally with steeply pitched roof, now collapsed, having remains of partially lime roughcast rendered rubble stone chimneystack to the north-west gable end. Chimneystack to the south-east gable end, and probably to the central partition wall now collapsed. Remains of angled corner fireplaces to the gable end walls to interior. Partially roughcast rendered rubble stone walls. Irregularly-spaced square-headed window openings having rubble stone voussoirs; sills and fittings now removed. Square-headed doorways, fittings now removed. Remains of rubble stone (partially defensive) former entrance porch to the south-west elevation, now partially collapsed. Remains of brick fireplace and brick-lined oven survive to former kitchen to the south-east corner at basement level. Set back from road in own grounds in the rural countryside to the south-east\east of Dunfanaghy close to summit of Mullaghdoney Hill and close to Portnablagh Pier and Portnablagh. Set within the remains of former defensive bawn (on rectangular-plan) having rubble stone walls with rounded battlements over, and with regular gun loops along the north-west wall having splayed internal reveals. Remains of flanking towers (on square-plan) to corners. Remains of integral four-centred arched entrance with chamfered stone reveals to the south-west side. Interior of bawn is raised in comparison to exterior ground level; remains of footings of former buildings surviving to the north-west and north-east sides of bawn interior. Site now associated with modern farm complex to the south-west.
Appraisal
The impressive and imposing remains of a mid-to-late seventeenth century partially fortified house set within an earlier bawn dating to c. 1611. The house is robustly-constructed in rubble stone masonry while the steeply-pitched roof creates an interesting silhouette in the scenic rural landscape to the south-east\east of Dunfanaghy. The robust construction, steeply pitched roof and massive chimneystacks to the gable ends (sometimes with angled corner fireplaces) are features of surviving seventeenth-century houses in Ireland, as can be seen at a number of surviving examples in County Roscommon, including Lowberry. The house and bawn are built on a slope and, interestingly, there appears to be an attempt to raise the ground level within the bawn compared to the outside. The house itself is built on a square-plan and each of the major floors was divided into four rooms by internal walls running north-west to south-east and south-west to north-east; this strongly suggests that the present houses dates to the second half of the seventeenth century (more likely towards the very end of the century) as (surviving) internal partitions are rare before this date in Ireland. The present house therefore probably replaced an earlier house that was erected by Tirlagh Roe O’Boyle shortly after he was granted lands totally 2,000 in the Barony of Kilmacrennan (including the Faugher area) in 1611 (Hill 1877). In 1619 O'Boyle is described as having 'built a good bawn and a house of lime and stone in which he with his family dweleth' (Hill 1877). The surviving bawn to site is almost certainly that built by O’Boyle before 1619. Tirlagh O’Boyle mortgaged the lands to John Stanton, whose wife is recorded as living at Faugher in 1622. The house is described in that year as 'of clay and stone rough cast with lime, 48 ft long, 25 ft broad and 13 ft high… Adjoining to this house, there are three stone houses and a timber house, thatched' (Simmington 1937). The lands and house were forfeited by O'Boyle after a failed rebellion against the English in July 1642 (a thirty-gun Spanish frigate, The St. Francis, with Eoghan Roe O’Neill and a hundred Irish veterans from the Spanish Armies on board anchored off nearby Doe Castle, the stronghold of the MacSweeneys; Tirlagh Og was one of the local chiefs who supported O’Neill). The house and lands were later granted to Sir John Stephens; it was sold by Hugh Hamill, Stephens’ agent, to the Wrays in 1700; the Wray family had been living there for some previously years previous (Trench 1945). It is very probable that the Wrays rebuilt Faugher sometime between 1670 and 1700. There was previously a porch to the front, now ruinous, which was also probably built by the Wray family. The house was abandoned by the mid-eighteenth century (possibly just after 1708 when the Wrays built a new ‘mansion’ at nearby Ards), and is depicted as ‘in ruins’ on the Taylor and Skinner map of the area 1777-83. Faugher is an important survival marking the transition from the fortified dwellings and castles of the late-Medieval and early post-Medieval periods to the ‘open’ houses of the eighteenth century where defence was no longer a primary consideration, and is an integral element of the built heritage of Donegal.





