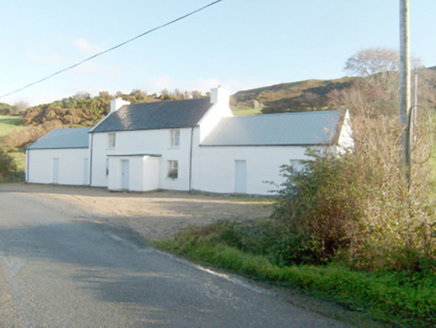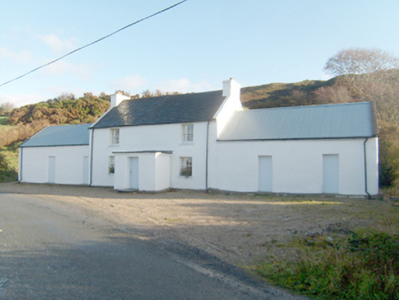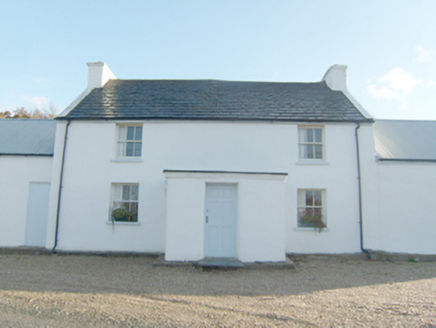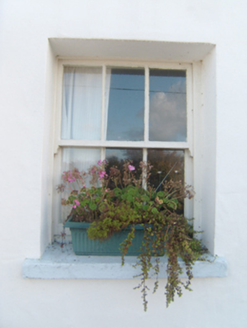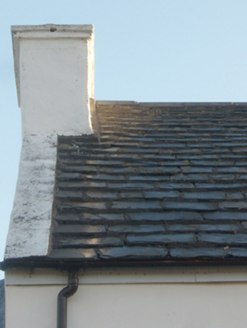Survey Data
Reg No
40901513
Rating
Regional
Categories of Special Interest
Architectural, Social, Technical
Original Use
House
In Use As
House
Date
1820 - 1840
Coordinates
201973, 435427
Date Recorded
15/11/2010
Date Updated
--/--/--
Description
Detached three-bay two-storey vernacular house, built c. 1830, having central projecting single-bay single-storey flat-roofed entrance porch to the front elevation (north-west), added c. 1900, and having rebuilt two-bay single-storey outbuildings attached to both gable ends (north-east and south-west). Renovated and restored, c. 2010, with modern single-storey extensions to the rear (south-east). Pitched Roshine slate roof (graduated in diminishing sizes to ridge ) to the main body of the building having raised cement rendered verges and smooth rendered chimneystacks to the gable ends (north-east and south-west) with cornice coping over, projecting eaves course, and with modern cast-iron rainwater goods. Flat felt roof to porch with smooth rendered coping and rendered eaves cornice. Smooth rendered walls over projecting rendered plinth. Square-headed window openings with painted stone (?) sills, and with three-over-three pane timber sliding sash windows. Square-headed doorway to the north-east face of porch having one-over-one pane timber sliding sash windows. Square-headed door opening to front face of porch having replacement timber panelled door; stone step to entrance. Attached two-bay single-storey outbuildings to either side, rebuilt c. 2010, having pitched corrugated-metal roofs with rendered verges to the gable ends and with replacement cast-iron rainwater goods, smooth rendered walls, and with square-headed doorways with replacement doors. Set slightly back from road, at an angle to the road-alignment, in the rural countryside to the south of Dunfanaghy, overlooking Rinclevan Strand (now obscured with modern forestry) to the north-west. Forecourt with modern gravel chippings to front (north-west).
Appraisal
An attractive and well-maintained vernacular house that was recently sensitively restored. It retains its early form and character, despite these recent alterations, and is an instantly appealing feature in the scenic landscape to the south of Dunfanaghy. Its visual appeal is enhanced by the retention of much of its salient fabric including the timber sliding sash windows. Modest in scale, it exhibits the simple and functional form of vernacular building in Ireland. Of particular interest in the survival of the graded Roshine slate roof, which helps to give this building a charming picturesque appeal. Roshine slate is a locally-quarried schist that was commonly used as a roofing material, and for general construction, in the Dunfanaghy area in the nineteenth century. The number of Roshine schist slate roofs in North Donegal and the Dunfanaghy region is steadily dropping, and the number of surviving two-storey schist roof buildings is rarer still, which makes this particular example at Port an important survival. This building is indicated on the Ordnance Survey first edition six-inch map of c. 1837; the attached outbuildings are not indicated until 1903 (Ordnance Survey twenty-five inch map). It is possible that this was originally a single-storey structure with the upper floor added during the second half of the nineteenth century, a feature of some vernacular houses in Ireland. The porch is a later addition, perhaps added c. 1900. The location of the chimneystacks and the position of the doorway suggests that this building is of the ‘direct entry’ type that is characteristic of the vernacular tradition in north-west Ireland. This house is one of the better surviving examples of its type in Donegal, and is an important element of the built heritage of the county. The attached outbuildings have been recently rebuilt but retain the character of the building; unusually, the form and scale of these outbuildings almost lend this vernacular structure a vaguely classical architectural arrangement.
