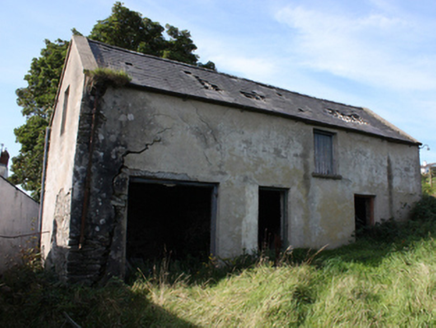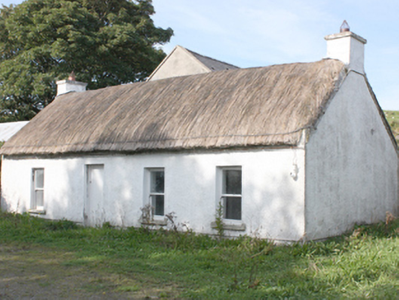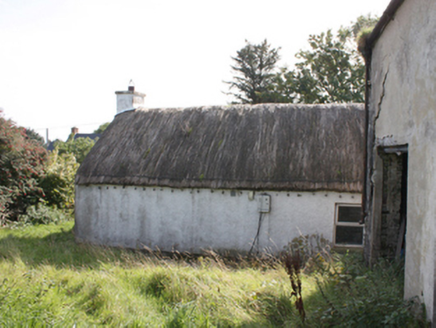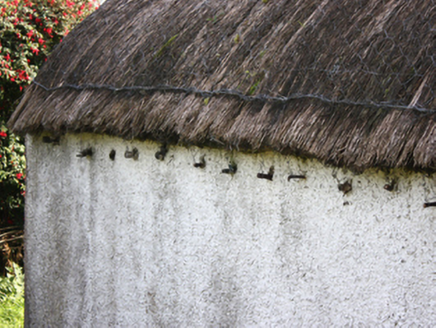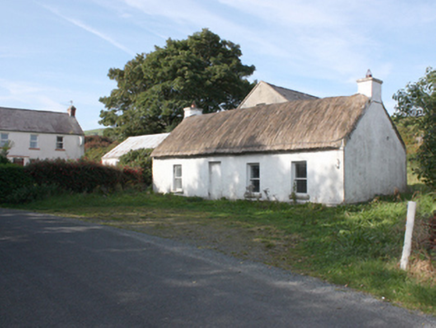Survey Data
Reg No
40901306
Rating
Regional
Categories of Special Interest
Architectural, Technical
Original Use
House
In Use As
House
Date
1830 - 1870
Coordinates
267758, 442847
Date Recorded
26/09/2008
Date Updated
--/--/--
Description
Detached four-bay single-storey vernacular house, built c. 1850. Pitched thatched roof with smooth rendered chimneystacks to gables with coping. Roughcast rendered walls with recessed smooth rendered plinth course. Square-headed window openings with patent rendered surrounds, one-over-one horned timber sash windows, with cut stone and replacement concrete sills. Timber casement window to rear. Square-headed door opening with battened timber door. Set within own grounds, set back from road. Three-bay two-storey outbuilding with smooth rendered walls and pitched slate roof to north-west.
Appraisal
A well preserved thatched vernacular house. A good example of a type that was once prevalent throughout the country but is now becoming increasingly rare. A small named settlement is shown on the Ordnance Survey first edition six-inch map of c. 1837, but this house is later.
