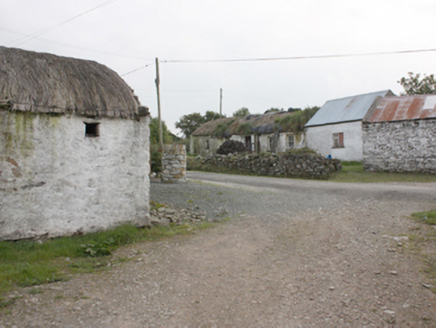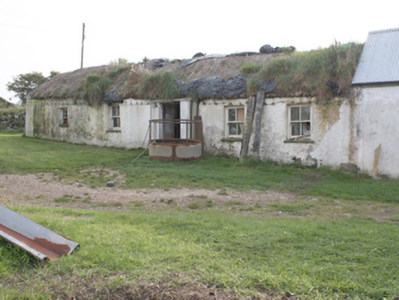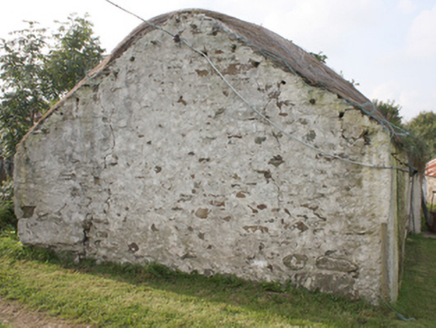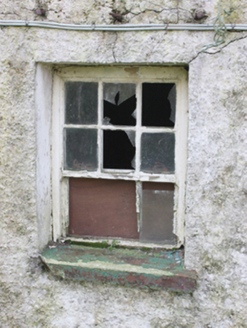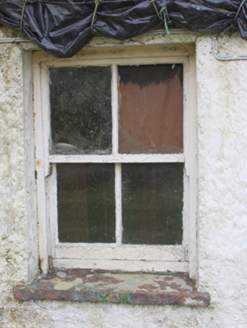Survey Data
Reg No
40901238
Rating
Regional
Categories of Special Interest
Architectural, Technical
Original Use
House
In Use As
Outbuilding
Date
1780 - 1820
Coordinates
258511, 446941
Date Recorded
25/09/2008
Date Updated
--/--/--
Description
Detached five-bay single-storey vernacular house, built c. 1800, with windbreak porch to front, in use as outbuilding. Rounded pitched thatched roof with netting restraint and metal rope stays to eaves. Flat concrete roof to porch. Roughcast rendered rubble stone walls. Square-headed window openings with two-over-two horned timber sash windows, six-over-three horned timber sash window to east bay, with painted stone sills. Square-headed door opening with battened timber door. Single-bay single-storey outbuilding extension to north-west comprising of corrugated-metal roof and smooth rendered walls. Detached single-storey outbuilding comprising of pitched corrugated-metal roof and random rubble walls to north-west. Detached thatched outbuilding to north.
Appraisal
Although no longer inhabited, and despite the evident deterioration of the roof, this building has kept its intrinsic scale and form and its characteristic architectural details including timber sash windows. The rounded pitched roof is designed to minimise the impact of high winds, a subtle adaptation of more common thatch detail to accommodate local climatic conditions in exposed areas such as the Inishowen peninsula. Once very typical of Ireland’s rural built heritage, it now represents a type fast disappearing. The thatched outbuilding to north (40901239) adds significance as part of a group. The house is marked on the Ordnance Survey first edition six-inch map of c. 1837 forming part of an unnamed settlement.
