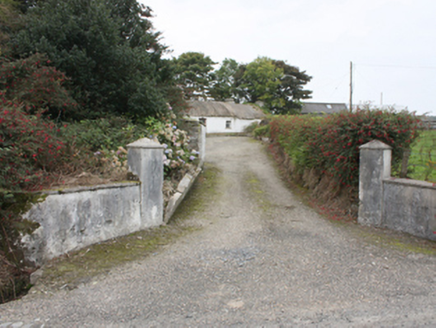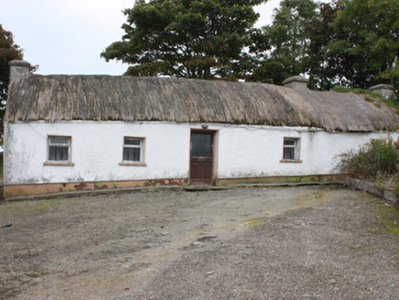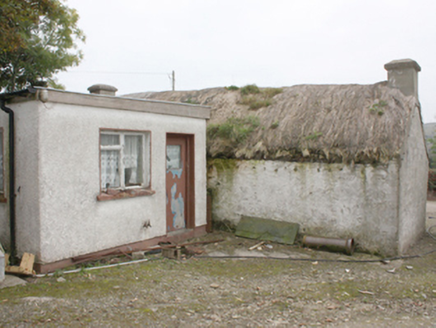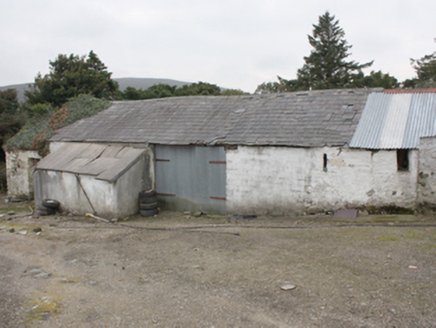Survey Data
Reg No
40901236
Rating
Regional
Categories of Special Interest
Architectural, Technical
Original Use
House
Date
1835 - 1885
Coordinates
261147, 445338
Date Recorded
25/09/2008
Date Updated
--/--/--
Description
Detached five-bay single-storey vernacular house, built c. 1860, modern two-bay single-storey extension to rear. Rounded thatched roof with netting restraint and metal rope stays and smooth rendered chimneystacks with sloping coping to gables. Roughcast rendered walls with smooth rendered plinth. Square-headed window openings with rendered patent surrounds and timber casement windows, painted concrete sills. Square-headed door opening with rendered patent surround and replacement half-glazed timber panelled door. Complex of single-storey outbuildings to south and south-west comprising of pitched slate and corrugated-metal roofs, with whitewashed and rendered rubble walls. Set within own grounds with smooth rendered wall and smooth rendered gate piers with pyramidal coping to road.
Appraisal
Although no longer inhabited, this house retains its characteristic thatched roof and represents a good example of its type. Its deteriorating condition is unfortunate and with an increasing number of such dwellings presently unoccupied and derelict, what is currently an inventory rich in vernacular architectural heritage, is greatly threatened in Donegal. The rounded pitched roof is designed to minimise the impact of high winds, a subtle adaptation of more common thatch detail to accommodate local climatic conditions in exposed areas such as the Inishowen peninsula. The surviving outbuildings provide an attractive context to the house.







