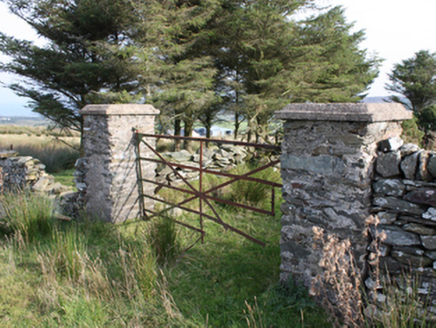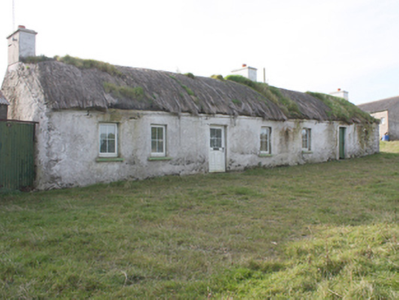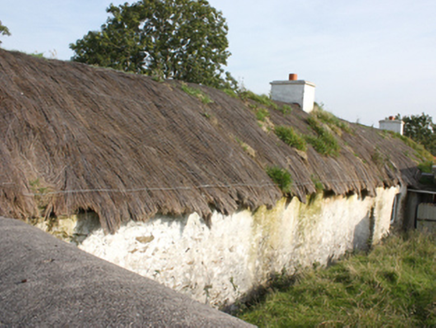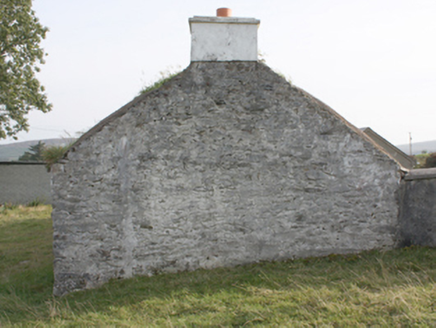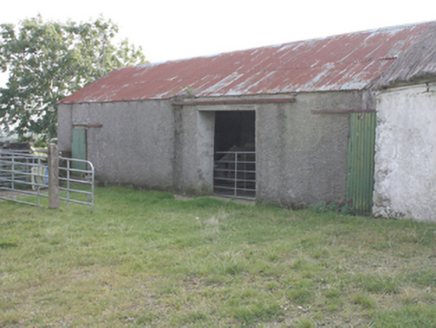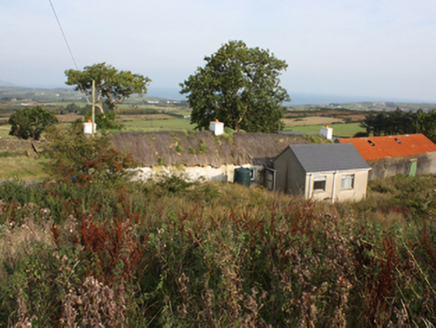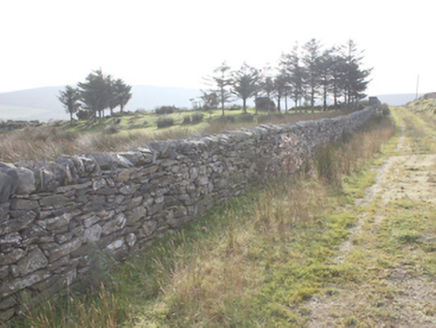Survey Data
Reg No
40901234
Rating
Regional
Categories of Special Interest
Architectural, Technical
Original Use
House
In Use As
House
Date
1770 - 1790
Coordinates
259539, 444652
Date Recorded
26/09/2008
Date Updated
--/--/--
Description
Detached five-bay single-storey vernacular house, built c. 1780, with two-bay single-storey outbuildings to both ends with thatched and corrugated-metal roofs, modern two-bay single-storey extension to rear. Rounded thatched roof with netting restraint and metal rope stays to eaves, smooth rendered chimneystacks with stepped coping and terracotta pots. Smooth rendered and random rubble walls. Square-headed window openings with replacement uPVC windows. Square-headed door opening with replacement uPVC door. Detached three-bay single-storey outbuilding to south-west comprising of pitched corrugated-cement roof with cast-iron rainwater goods, with roughcast rendered random rubble walls. Set within own grounds on elevated site. Extensive series of dry-stone walls to north and lining driveway to south. Strap-iron gate mounted on vernacular square-plan rubble gate piers to south.
Appraisal
Despite loss of original fenestration, this is a substantial thatched vernacular house. It may originally have been two attached houses. Although it poor condition it is a good example of a type that was once prevalent throughout the country but now becoming increasingly rare. The rounded pitched roof is designed to minimise the impact of high winds, a subtle adaptation of more common thatch detail to accommodate local climatic conditions in exposed areas such as Inishowen. A house is shown on the Ordnance Survey first edition six-inch map of c. 1837, but on a smaller footprint.
