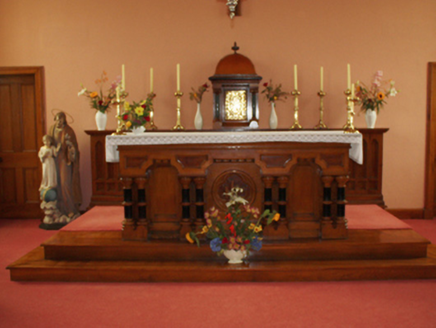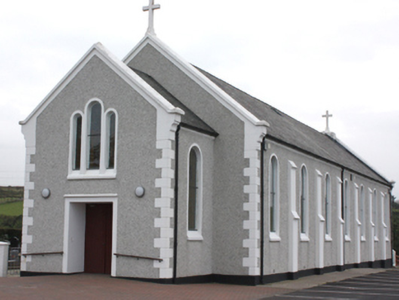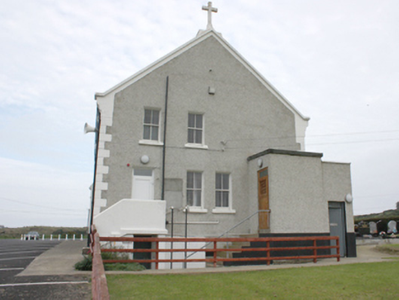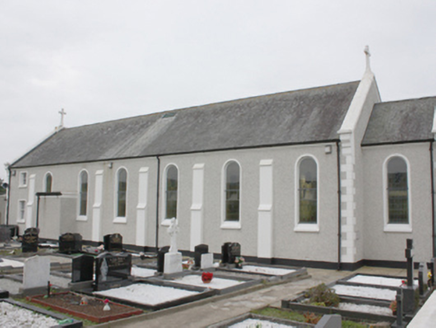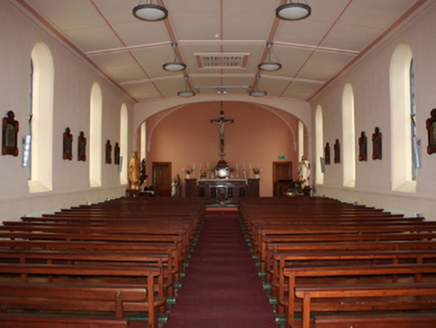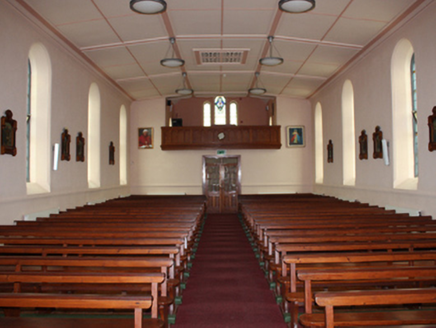Survey Data
Reg No
40901230
Rating
Regional
Categories of Special Interest
Architectural, Social
Original Use
Church/chapel
In Use As
Church/chapel
Date
1890 - 1930
Coordinates
258415, 443035
Date Recorded
25/09/2008
Date Updated
--/--/--
Description
Freestanding gable-fronted seven-bay Catholic church, built c. 1910, with single-bay full-height gabled entrance porch; bay to rear forming two-storey sacristy, boiler room to south corner. Pitched slate roof with painted gable copings and ashlar springers, cross finials to main gables, and saddle-back gable-coping to front; chamfered ashlar eaves-course, and cast-iron rainwater goods. Roughcast rendered walls with articulated chamfered block-and-start quoins and smooth rendered plinth; smooth rendered stepped sloping buttresses to nave elevations. Round-arch headed window openings with smooth rendered surrounds with leaded coloured glass and sloping sills; tripartite window to front gable; square-headed window openings to sacristy with two-over-two horned timber sash windows. Square-headed door openings with smooth rendered surround and recessed battened timber doors. Single-cell interior with choir-loft with timber balustrade over entrance, plastered ceiling, timber altar and tabernacle, timber pews. Set within own grounds with graveyards to east and on opposite side of road with nineteenth and twentieth century gravemarkers.
Appraisal
A simple piece of ecclesiastic architecture of fine scale and proportions and located in a prominent setting. It replaces an earlier church which was sited in the old graveyard just across the road. Despite some alterations it retains its architectural integrity with slate roof, window fittings and general form surviving in good condition.
