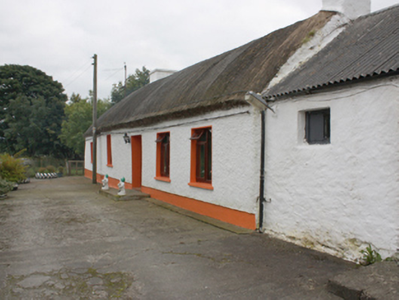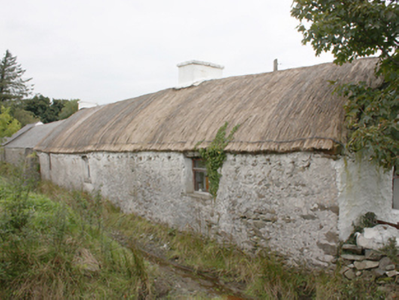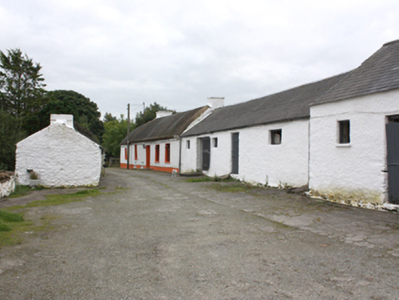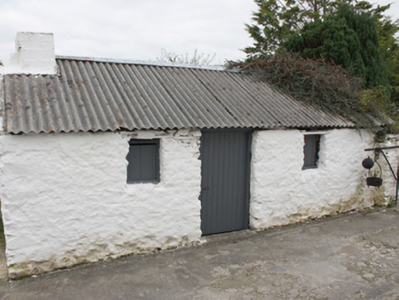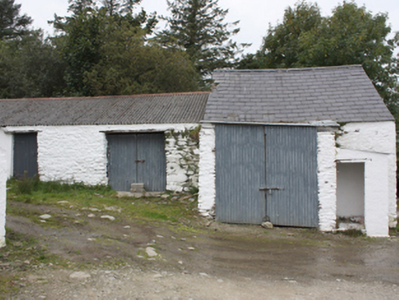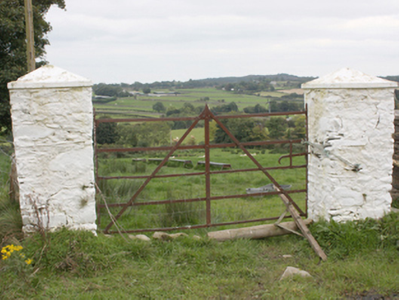Survey Data
Reg No
40901219
Rating
Regional
Categories of Special Interest
Architectural, Technical
Original Use
House
In Use As
House
Date
1770 - 1830
Coordinates
253883, 443193
Date Recorded
24/09/2008
Date Updated
--/--/--
Description
Detached five-bay single-storey thatched house, built c. 1800 with attached six-bay single-storey outbuilding. Rounded thatched roof with netting restraint and metal stays to eaves, and smooth rendered chimneystacks with stepped coping. Roughcast rendered walls with smooth rendered plinth and random rubble wall to rear. Square-headed window openings with rendered patent surround and timber casement windows. Square-headed door opening with rendered patent surround and half-glazed timber panelled door. Attached outbuilding comprising of pitched corrugated-cement roof; roughcast rendered walls; square-headed door openings with battened timber doors. Further outbuildings to site.
Appraisal
A simple thatched vernacular house, surviving in fine condition, a good example of its type. The good condition of the thatched roof and the preservation of the building form and surrounding farmyard context are attributes which make it a valuable addition to the architectural heritage of Donegal. The rounded pitched roof is designed to minimise the impact of high winds, a subtle adaptation of more common thatch detail to accommodate local climatic conditions in exposed areas such as the Inishowen peninsula. The house is marked on the Ordnance Survey first edition six-inch map of c. 1837, where it form part of a named, dispersed settlement.

