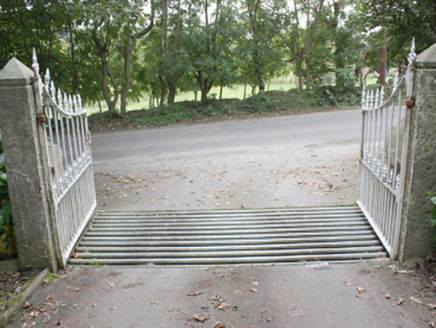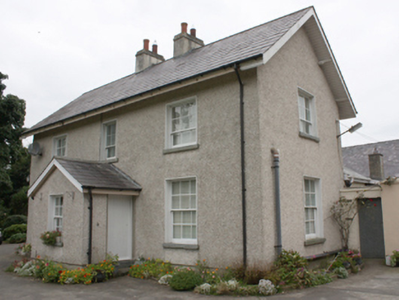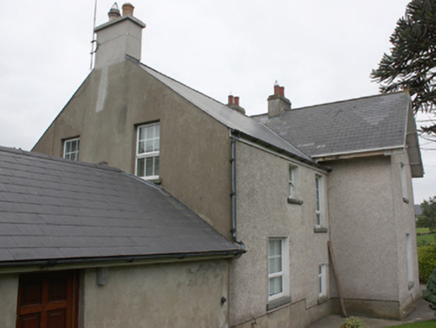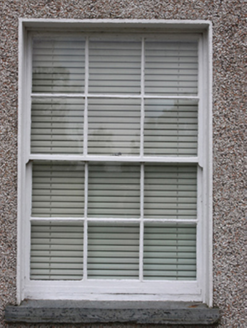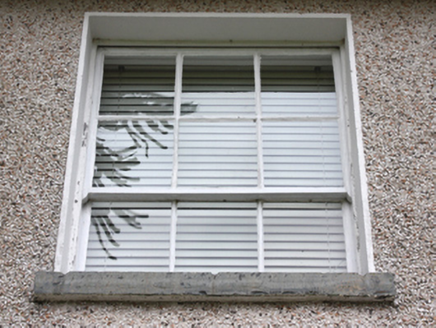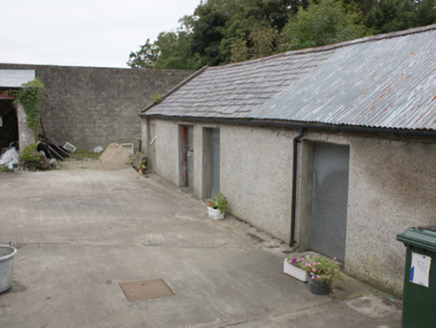Survey Data
Reg No
40901218
Rating
Regional
Categories of Special Interest
Architectural, Social
Original Use
Rectory/glebe/vicarage/curate's house
In Use As
House
Date
1850 - 1870
Coordinates
254563, 443294
Date Recorded
24/09/2008
Date Updated
--/--/--
Description
Detached three-bay two-storey former rectory, built c. 1860 , with single-bay single-storey gabled entrance porch to front, two-bay two-storey return to rear, and three-bay single-storey extension to rear. Pitched slate roof with grey clayware ridge tiles, and with smooth rendered chimneystacks with rendered sting courses and terracotta pots, overhanging eaves with timber-cladding and timber bargeboards; pitched artificial slate roofs to return and extension; and replacement rainwater goods. Roughcast rendered walls with recessed smooth rendered plinth. Square-headed window openings rendered patent surrounds, with six-over-three and six-over-six horned timber sash windows, ashlar limestone sills. Square-headed door openings to porch with battened timber doors; tooled limestone thresholds. Set within own grounds with courtyard to rear with single-storey outbuildings comprising of pitched slate and corrugated-metal roofs with roughcast rendered walls. Cast-iron gates mounted on tooled monolithic green limestone gate posts with pyramidal caps.
Appraisal
A handsome building, which despite its modern render, retains its architectural integrity, with timber sash windows and slate roof surviving in very good condition. The detail of the entrance gateway, with its tooled limestone piers, is identical to that of the neighbouring All Saints’ Church, creating a connection between the associated buildings, and would suggest that they were built around the same time. This former rectory represents a significant element of the area’s social and ecclesiastical heritage.
