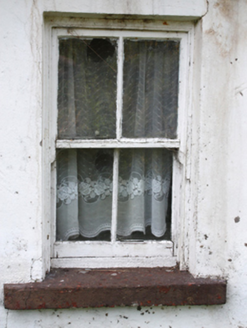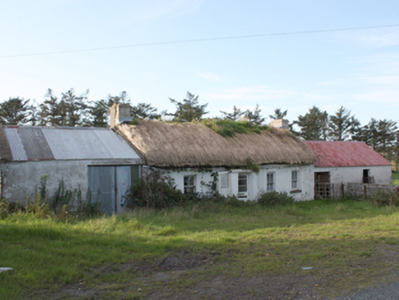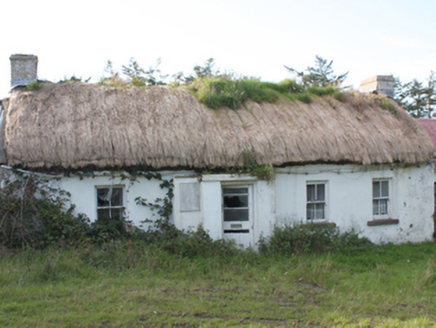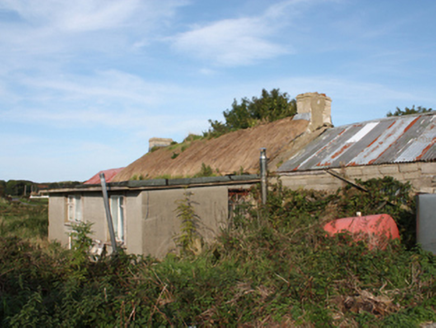Survey Data
Reg No
40901210
Rating
Regional
Categories of Special Interest
Architectural, Technical
Original Use
House
Date
1840 - 1880
Coordinates
252369, 446918
Date Recorded
24/09/2008
Date Updated
--/--/--
Description
Detached four-bay single-storey vernacular house, built c. 1860, with windbreak porch to front and modern extension to rear. Rounded straw thatched roof with roughcast rendered chimneystacks to gables. Flat concrete roof to porch. Smooth rendered walls. Square-headed window openings with two-over-one horned timber sash windows and painted concrete sills. Square-headed door opening with replacement timber panelled door. Single-storey outbuildings to north and south gables, comprising of pitched corrugated-metal roofs and smooth rendered walls. Set within own grounds, set back from road.
Appraisal
An attractive thatched vernacular house, a good example of its type, which through the retention of integral form and features including timber sash windows retains considerable character and charm. The rounded pitched roof is designed to minimise the impact of high winds, a subtle adaptation of more common thatch detail to accommodate local climatic conditions in exposed areas such as the Inishowen peninsula. It is not marked on the Ordnance Survey first edition six-inch map of c. 1837. An attractive but sadly threatened element of Donegal’s architectural heritage.







