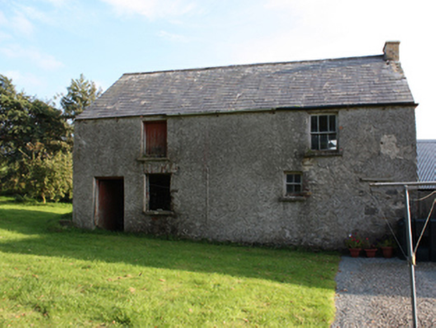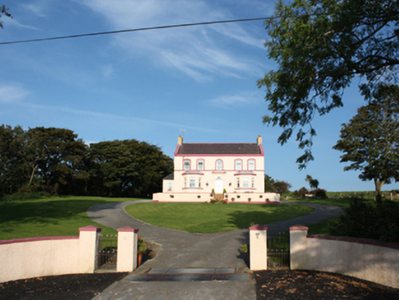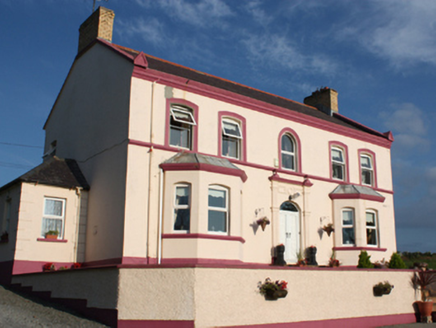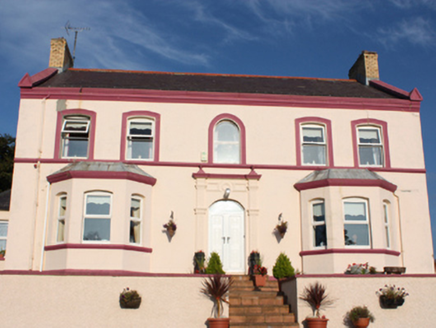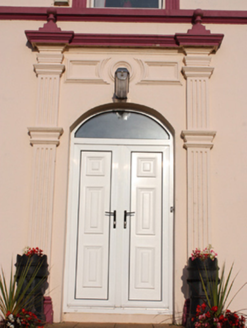Survey Data
Reg No
40901207
Rating
Regional
Categories of Special Interest
Architectural, Social
Original Use
Presbytery/parochial/curate's house
In Use As
Presbytery/parochial/curate's house
Date
1890 - 1910
Coordinates
254070, 447565
Date Recorded
23/09/2008
Date Updated
--/--/--
Description
Detached five-bay two-storey parochial house, built c. 1900, with single-storey canted bays to front, entrance porch to gable and two-bay two-storey return to rear. Pitched slate roof with terracotta ridge tiles, coping-stones with decorative triangular skew-ends, yellow brick on stretcher bond chimneystacks with ashlar coping and terracotta pots, moulded cornice eaves course and cast-iron rainwater goods. Smooth rendered chimneystack with rendered stepped coping to return. Lead roofs to canted bays. Smooth rendered walls with smooth rendered plinth; articulated block-and-start quoins to porch. Segmental-arched window openings, with round-arch headed window to central bay, moulded architrave surrounds and continuous sill course. Square-headed window openings to return and porch. Replacement uPVC windows to all openings. Round-arched door with Greek-Doric doorcase surmounted by ball finials; uPVC doors and glazed overlight. Set within own landscaped grounds on elevated site, with platform to front with roughcast rendered retaining wall and central steps. Gateway comprising of roughcast rendered walls and piers with central vehicular opening flanked by pedestrian openings served by wrought-iron gates. Two-bay two-storey outbuilding to rear comprising of pitched slate roof with yellow brick on stretcher bond chimneystack; roughcast rendered random-rubble walls; square-headed window openings with three-over-three timber sash windows and stone sills; square-headed door openings with battened timber doors.
Appraisal
A parochial house of good scale and proportions, with fine stucco embellishments and architectural detail that enliven its facades. The eclectic doorcase is of particular note. The design of the house, with its canted-bays, is relatively typical of the type, although perhaps more heavily embellished, and despite the loss of original window and door fittings, the building retains its architectural integrity. It forms part of a group of religiously associated buildings with Saint Mary’s church (see 40901201) nearby. It enjoys a spectacular setting elevated on Mass Hill, and enhanced by the attractive rural surrounds.
