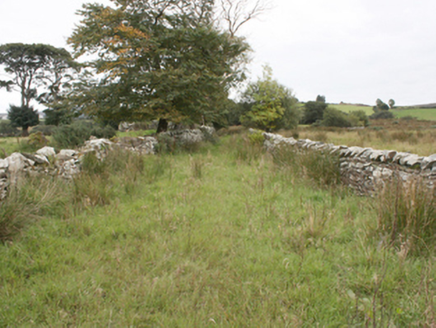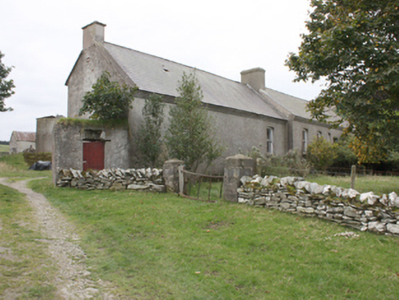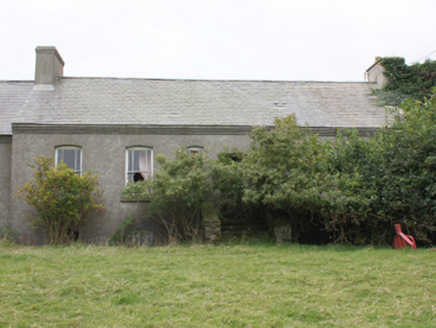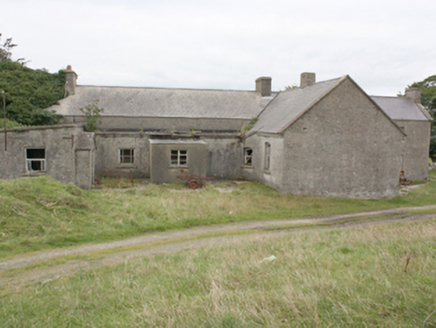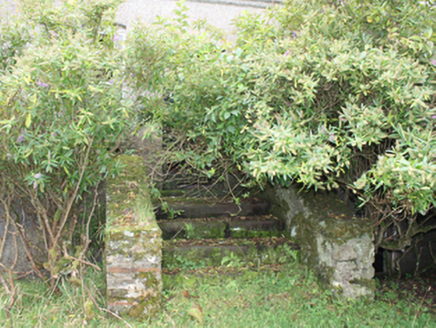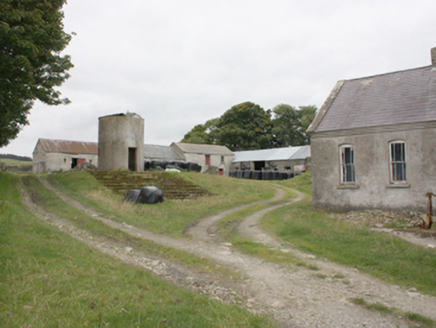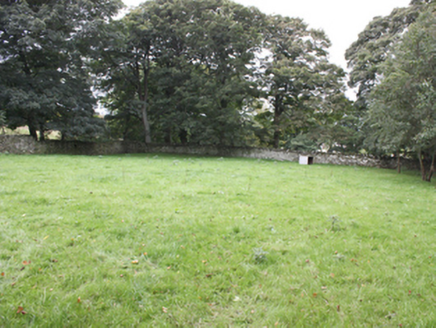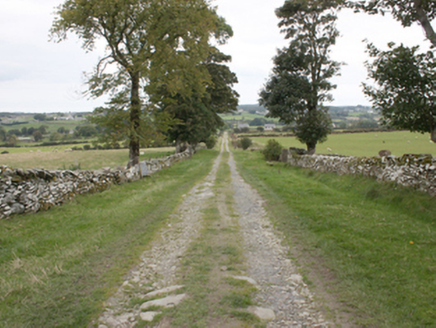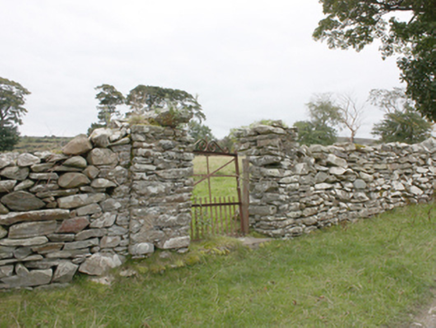Survey Data
Reg No
40901204
Rating
Regional
Categories of Special Interest
Architectural, Social
Original Use
Country house
Date
1720 - 1750
Coordinates
254089, 442837
Date Recorded
24/09/2008
Date Updated
--/--/--
Description
Detached seven-bay single-storey over basement house, built 1735, with two-bay two-storey extension on an L-plan to south-east and single-storey returns to rear. Pitched slate roof with smooth rendered corniced chimneystacks, and corbelled rendered brick eaves course. Segmental-arched window openings with three-over-three narrow margin lights timber sash windows. Square-headed window openings with timber sash windows to rear elevation. Segmental-arched door opening with timber six-panelled door with steps approaching. Set within own grounds with dry rubble stone walls lining driveway to north-east and to south of house to south-west. Complex of single and two-storey farm outbuildings (40901220) on an L-plan to rear. Walled garden to north-west comprising of dry-stone rubble walls on a square plan.
Appraisal
Although now in poor condition, and because of its overgrown condition difficult to fully assess, this is one of the earliest demesne houses in Donegal, and remains a handsome house rich in character, and represents an important part of the social history of the area. The corbelled eaves-course and the well proportioned windows add quality to the house and despite its derelict condition, a great deal of early fabric survives. It forms a central part of a group of demesne structures including the walled garden, a complex of early outbuildings (see 40901220) and estate walls, representing a good example of its type.
