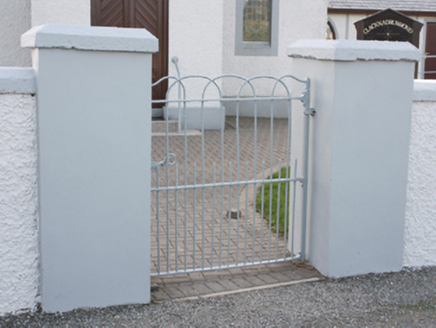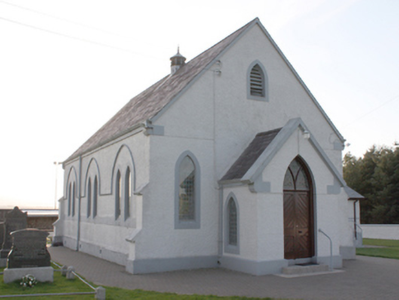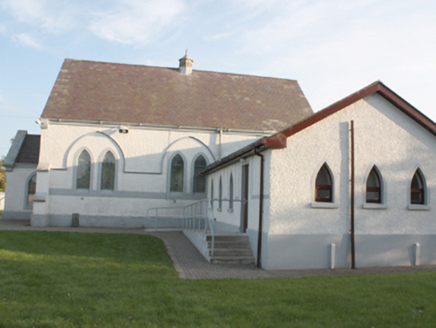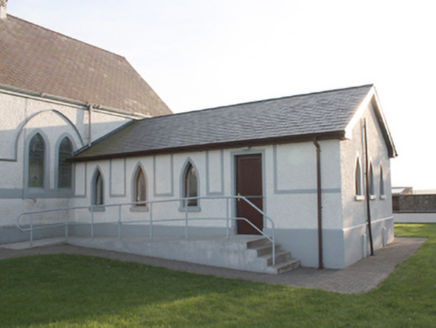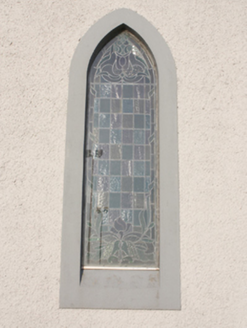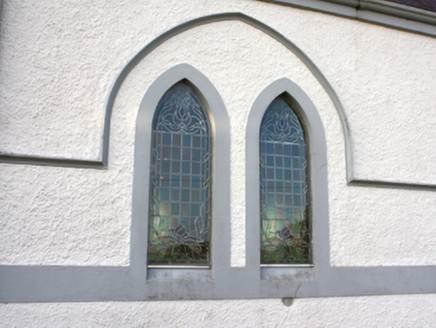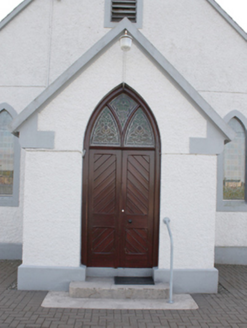Survey Data
Reg No
40901202
Rating
Regional
Categories of Special Interest
Architectural, Artistic, Social
Original Use
Church/chapel
In Use As
Church/chapel
Date
1840 - 1860
Coordinates
254739, 447270
Date Recorded
23/09/2008
Date Updated
--/--/--
Description
Detached three-bay single-storey Methodist chapel, built c. 1850, with buttresses to corners, projecting entrance porch to north-east and four-bay single-storey extension to north-west. Pitched purple slate roof with grey clayware ridge tiles, octagonal timber louvered tin-clad ridge vent, springing stones to gables, and cast-iron rainwater goods. smooth rendered gable coping and skew-ends to entrance porch. Pitched artificial slate roof to extension. Roughcast rendered walls with smooth rendered plinth. Pointed arched lancet openings with smooth rendered surrounds and stucco lancet-arched hoodmoulding over paired openings, with stained glass windows and continuous sill course. Louvered vent to east gable. Pointed-arch headed door opening with diagonally battened timber door with stained-glass overlight. Set within own grounds with graveyard with headstones surrounding; painted roughcast rendered boundary wall with hoop-topped wrought-iron gate mounted on smooth rendered gate-piers. Rubble stone boundary wall and open shelter with monopitched corrugated-metal roof on timber beams and cast-iron columns, to west. Timber pitch pine pews, timber turned balustrades to pulpit, timber wainscoting, timber truss roof with steel bottom chord, hammer beams and stone corbels.
Appraisal
An attractive country church which complements the surrounding rural landscape. Alterations have been carried out in a manner sympathetic to its character, keeping the scale, proportions and details of the original structure. It has retained all its essential original elements including windows and slate roof, increasing its architectural heritage quality. It has been an important part of the area’s religious and social life since the nineteenth century.
