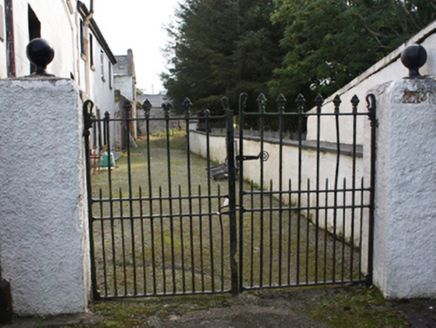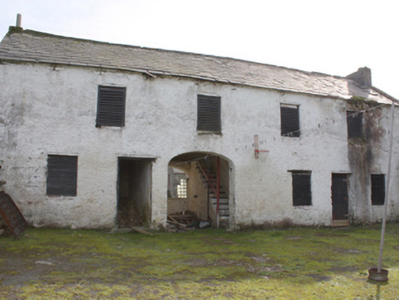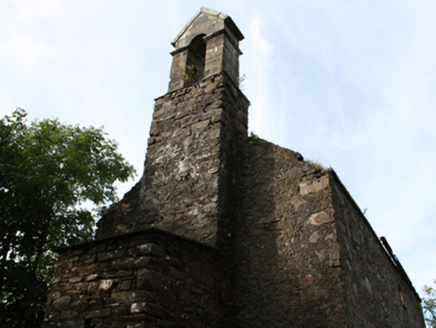Survey Data
Reg No
40901161
Rating
Regional
Categories of Special Interest
Architectural
Original Use
Outbuilding
In Use As
Outbuilding
Date
1840 - 1860
Coordinates
247907, 443661
Date Recorded
13/03/2013
Date Updated
--/--/--
Description
Detached six-bay two-storey outbuilding associated with Hollymount (see 40901131), built c. 1850. Pitched natural slate roof with rendered chimneystacks to the gable ends. Some remaining sections of cast-iron rainwater goods. Roughcast rendered rubble stone walls. Square-headed window openings with timber louvered fittings. Square-headed doorways with battened timber doors. Central segmental-headed carriage-arch. Additional outbuildings to site, one with rubble stone bellcote to gable end. Set back from road to the rear of Hollymount, and to the south-east of Carndonagh. Gateway to site having roughcast rendered gate piers and wrought-iron gates with cast-iron finials.
Appraisal
This substantial outbuilding forms part of a complex of outbuildings associated with Hollymount (see 40901131). It originally dates to the mid-nineteenth century and was more than likely built at the same time as the main house. Its integrity is enhanced by the retention of salient fabric such as the natural slate roof. It is robustly constructed using local rubble stone masonry and its continued survival and use is testament to the quality of its original construction. It scale provides an interesting historical insight into the resources required to run and maintain a middle-sized country estate in Ireland at the time of erection. It forms part of a group of outbuilding associated with the main house, one of which has a bellcote to the gable end. It forms part of a group of structures associated with the now altered Hollymount, and is an addition to the built heritage of the local area. The gateways to site add to the setting and context.





