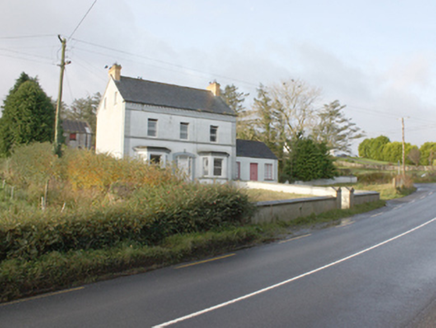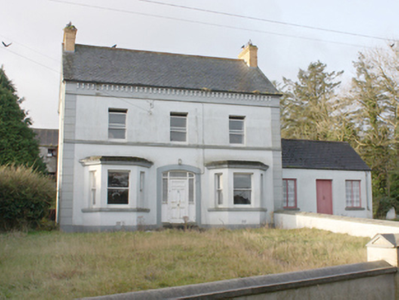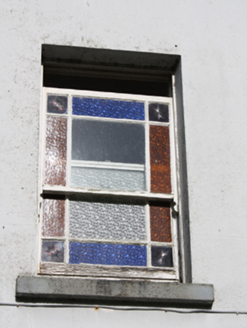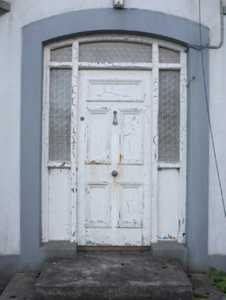Survey Data
Reg No
40901159
Rating
Regional
Categories of Special Interest
Architectural
Original Use
House
Date
1930 - 1940
Coordinates
244057, 447436
Date Recorded
22/09/2008
Date Updated
--/--/--
Description
Detached three-bay two-storey house, built c.1935, with canted bays to ground floor east and west bays, and two-bay single-storey extension to west. Pitched slate roof with terracotta ridge tiles and stucco brackets to eaves, yellow-brick on stretcher-bond chimneystacks with stepped coping and terracotta pots, and cast-iron rainwater goods. Pitched artificial slate roof to extension. smooth rendered walls with banded channelled quoins and smooth rendered stringcourse to first floor and plinth. Square-headed window openings with one-over-one horned timber sash windows and painted sills. Coloured-glass timber sash stair-light to rear elevation. Timber casement windows to extension. Segmental-arched door opening to central bay with timber panelled door with sidelights and overlights in timber frame. Square-headed door opening with battened timber doors to extension. Set within own grounds set back from road with smooth rendered boundary wall with contoured coping and wrought-iron gate mounted on smooth rendered piers, to front.
Appraisal
A well proportioned house which retains its architectural character and detailing. The survival of its original slate roof and timber sash windows significantly enhances its architectural heritage interest. It appears to have replaced an earlier house shown on historic editions of the Ordnance Survey.







