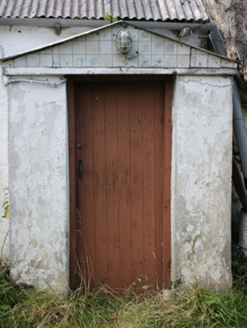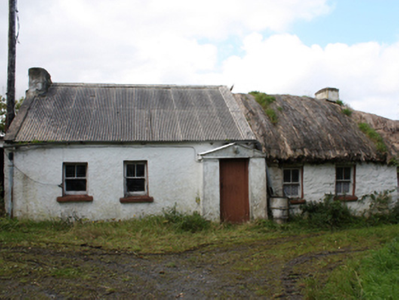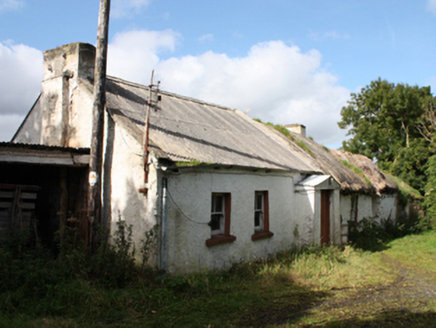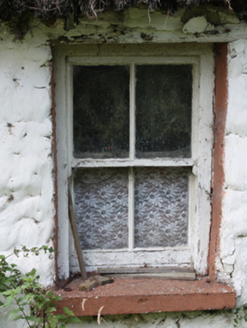Survey Data
Reg No
40901149
Rating
Regional
Categories of Special Interest
Architectural
Original Use
House
Date
1840 - 1880
Coordinates
246440, 442634
Date Recorded
22/09/2008
Date Updated
--/--/--
Description
Detached five-bay single-storey vernacular partially-thatched house, built c. 1860, with projecting entrance porch to central-bay of front elevation. Pitched corrugated-cement roof to south section and rounded pitched thatched roof to north, pitched corrugated-metal roof to porch; smooth rendered chimneystacks gables. White-washed rubble walls. Square-headed window openings with two-over-one and two-over-two horned timber sash windows and painted stone sills. Square-headed door opening with battened timber door. Single-storey thatched outbuildings attached to north gable comprising of pitched dilapidated rounded thatched roof, whitewashed rubble walls, and square-headed door openings with battened timber doors. Open-fronted outbuilding to south gable comprising mono-pitched corrugated-metal roof and whitewashed rubble walls. Ruined single-storey outbuilding to north-east comprising pitched corrugated-metal roof and random-rubble walls. Set within own grounds, back from main road, south of Carndonagh and to east of Glentogher River.
Appraisal
Although no longer in use as a dwelling, this appealing and relatively intact example of a vernacular house retains its early form and character, and is an appealing feature in the scenic rural landscape to the south of Carndonagh. Its integrity is enhanced by the retention of much of its salient fabric including timber sliding sash windows. Modest in scale, it exhibits the simple and functional form of vernacular building in Ireland. Of particular interest in the survival of the thatch roof, although now dilapidated, which is now sadly becoming increasingly rare in Donegal. The rounded roof is a typical feature of thatched houses located close to the sea in exposed areas in the north-west of Ireland. The corrugated roof to one end of the building replaced an earlier thatched section. The form of this building, having chimneystacks to the gable ends and a central doorway to the original building, suggests that this building is of the ‘direct entry’ type that is characteristic of the vernacular tradition in north-west Ireland. This house represents a surviving example of a once ubiquitous building type in the rural Irish countryside, and is a valuable addition to the vernacular heritage of County Donegal. Sensitively restored, it would make a strongly positive contribution to the local area.







