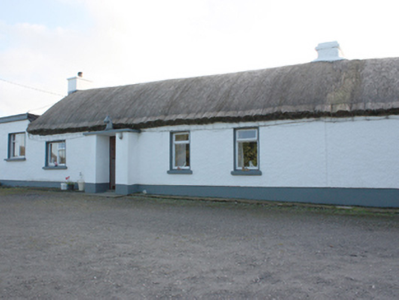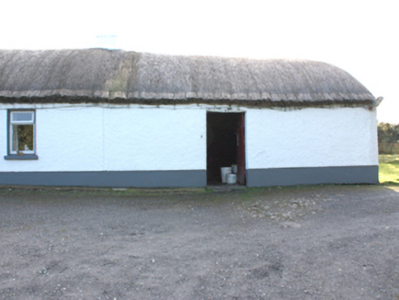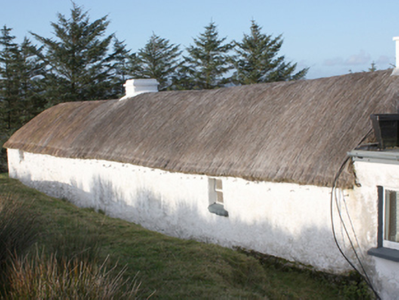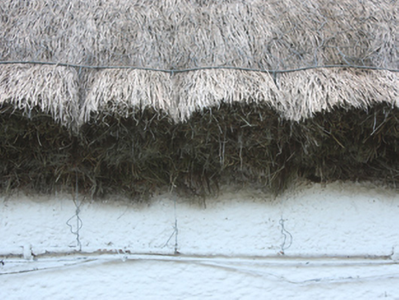Survey Data
Reg No
40901141
Rating
Regional
Categories of Special Interest
Architectural, Technical
Original Use
House
In Use As
House
Date
1780 - 1820
Coordinates
251158, 443393
Date Recorded
08/10/2008
Date Updated
--/--/--
Description
Detached four-bay single-storey vernacular house, built c. 1800, with windbreak porch to front, single-storey outbuilding extension to west, and modern two-bay single-storey extension to east. Rounded thatched roof with netting restraint and timber and metal rope stays to eaves, smooth rendered chimneystacks with stepped cornices to gables, flat concrete roof to porch. Roughcast rendered walls with smooth rendered plinth. Square-headed window openings with rendered patent surrounds, timber casement windows and painted sills. Square-headed door openings with replacement timber panelled door to house, battened timber door to outbuilding. Set within own grounds to south-east of Effishmore.
Appraisal
A fine attractive vernacular house, with its characteristic thatch roof, which has undergone successive restorations and extensions, but still retains its character and integrity. The rounded pitched roof is designed to minimise the impact of high winds, demonstrating the subtle adaptation of more common thatch detail to accommodate local climatic variations in exposed areas such as the Inishowen peninsula. The loss of integral window and door fittings does not detract substantially from its otherwise complete condition. It is shown on the Ordnance Survey first edition six-inch map of c. 1837. Its continued domestic use and the surviving context enhances greatly the appreciation of this fine rural house.







