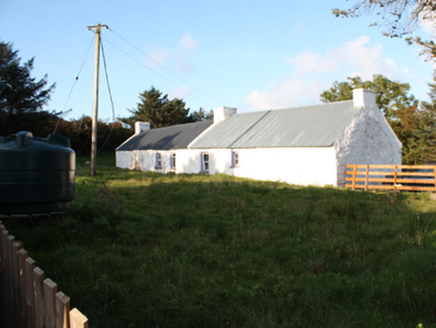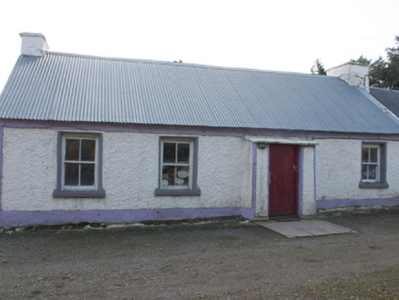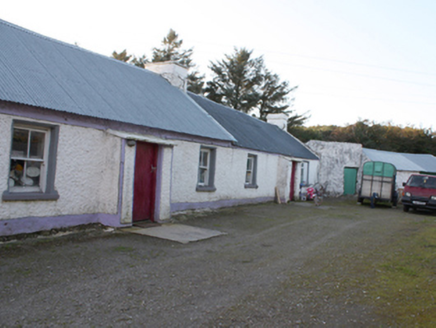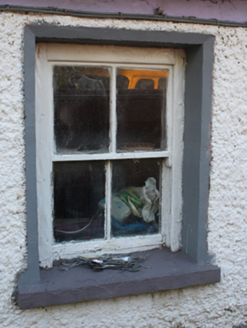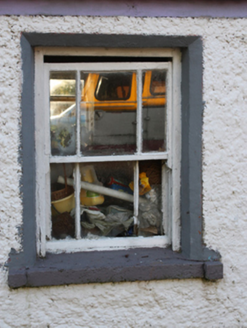Survey Data
Reg No
40901114
Rating
Regional
Categories of Special Interest
Architectural
Original Use
House
In Use As
House
Date
1840 - 1860
Coordinates
243449, 444866
Date Recorded
22/09/2008
Date Updated
--/--/--
Description
Attached four-bay and three-bay single-storey vernacular houses, built c. 1850, with storm porches to front and bed outshot to rear. Pitched corrugated-metal roofs with smooth rendered chimneystacks to gables, smooth rendered eaves-course, flat concrete roofs to porches, and felt covering to west-facing pitch of north building. Roughcast rendered walls with smooth rendered margins and plinth, whitewashed rubble walls to south gable and rear elevation to north building. Square-headed window openings with smooth rendered surrounds and two-over-two and three-over-three horned timber sash windows and painted stone sills. Square-headed door openings with battened timber door to south and replacement timber panelled door to north. Rubble stone outbuildings with corrugated-metal roofs to north of property. Set within own grounds to south of Craignahorna Big.
Appraisal
Although they have lost their original thatch roof these remain a pair of attractive vernacular houses, surviving in good condition and retaining characteristic details including windbreak porch and bed outshot, and a good example of the type. Corrugated-metal has become a new vernacular material, replacing thatch in the countryside. The survival of integral window fittings and the retention of the their scale and proportions, make them a valuable addition to the architectural heritage of the area.
