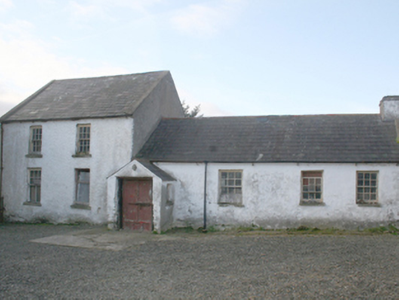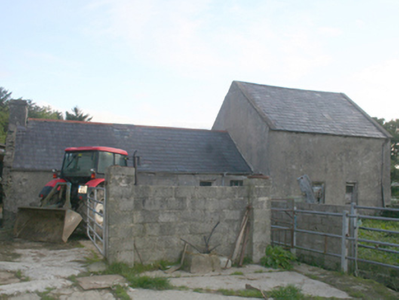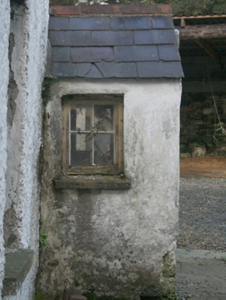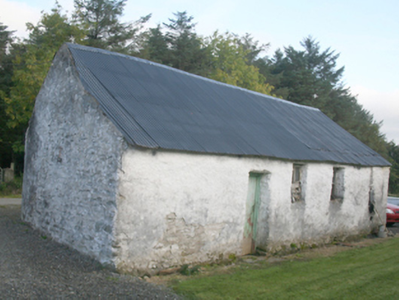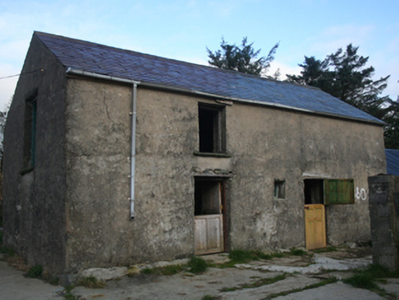Survey Data
Reg No
40901028
Rating
Regional
Categories of Special Interest
Architectural
Original Use
House
Date
1840 - 1880
Coordinates
237056, 444562
Date Recorded
17/09/2008
Date Updated
--/--/--
Description
Detached two-bay two-storey with four-bay single-storey block to west gable house, built c. 1860, with projecting entrance porch to junction of the two blocks, no longer inhabited. Pitched slate roof, pitched roof to porch, concrete gable coping, clay ridge tiles to single-storey, chimneystack to single-storey gable, remnant cast-iron rainwater goods to rear elevation, remnant cast-iron fittings with replacement rainwater goods to remainder. Rubble stone walls, painted roughcast to two-storey front elevation, painted render to single-storey front elevation, render to remainder. Square-headed window openings with timber six-over-six horned sash windows over limestone sills. Square-headed door opening to porch, timber panelled replacement door. Set in own grounds with yard surrounding. Several outbuildings including four-bay single-storey to the north-west, with pitched corrugated-metal roof, limewashed rendered rubble stone walls; two-bay two-storey outbuilding to the south-west, pitched slate roof and rendered walls; single-bay single-storey outbuilding to south-west, corrugated-metal mono-pitched roof and limewashed rendered rubble stone walls.
Appraisal
An interesting vernacular house type which combines a single-storey block with a two-storey block. Although no longer in use it retains its architectural integrity and details, including its slate roof and horned sash windows as well as a collection of outbuildings.

