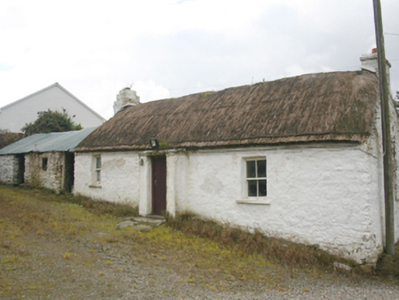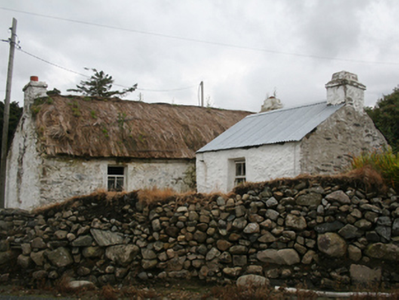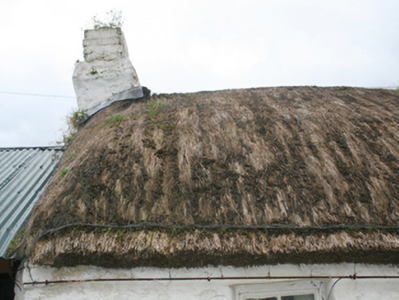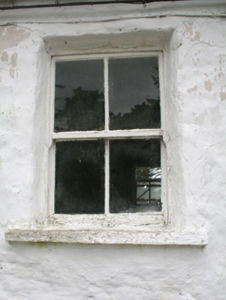Survey Data
Reg No
40901021
Rating
Regional
Categories of Special Interest
Architectural, Technical
Original Use
House
Date
1800 - 1840
Coordinates
239235, 446220
Date Recorded
17/09/2008
Date Updated
--/--/--
Description
Detached three-bay single-storey vernacular house, built c. 1820, with windbreak porch to front elevation, bed outshot to rear, single bay extension to bed outshot, two-bay byre to south-west gable. Pitched flax thatched roof with steel rod and pegs and lattice of chicken wire, corrugated-metal roof to extension and byre, chimneystacks to gable ends and extension with blocked capping to extension chimneystack. Lime-wash to rendered random rubble stone walls. Square-headed window openings over painted stone sills, timber two-over-two horned sash windows. Square-headed door opening to porch, timber panelled door. Set in own grounds adjacent road with rubble stone boundary wall and yard to rear.
Appraisal
A good example of this vernacular type in fair condition. It represents an important survival preserving a traditional local craft and a building type once much more common in the Irish countryside. Retains much that is of interest including the thatch, small windows, bed outshot and limewashed walls typical of vernacular architecture in this region. A house is shown on this site on the Ordnance Survey first edition six-inch map of c. 1837.







