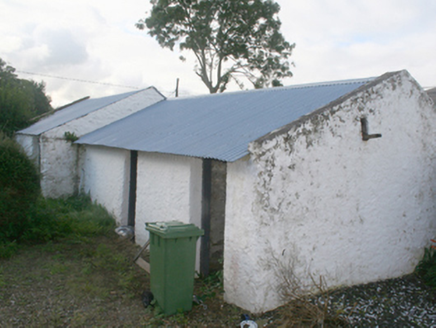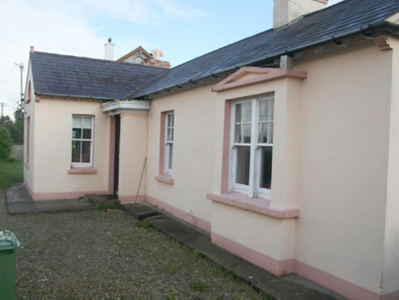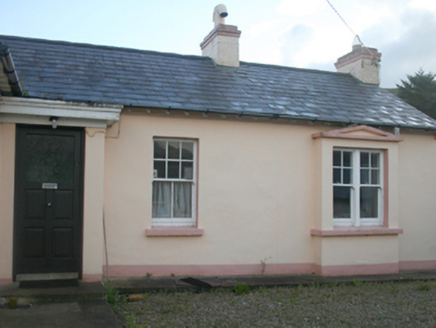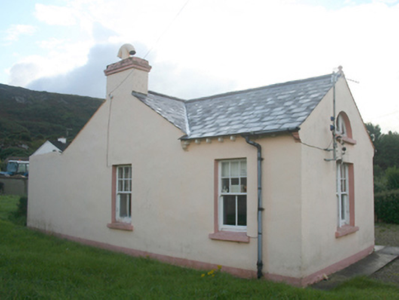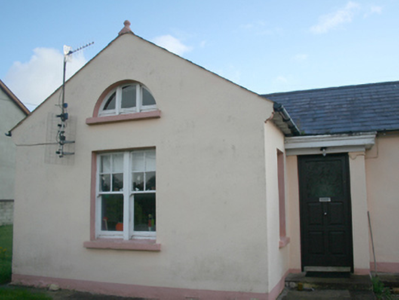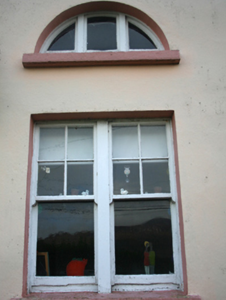Survey Data
Reg No
40901013
Rating
Regional
Categories of Special Interest
Architectural
Original Use
House
In Use As
House
Date
1900 - 1930
Coordinates
236611, 447193
Date Recorded
17/09/2008
Date Updated
--/--/--
Description
Detached four-bay single-storey with attic level house, built c. 1915, having projecting gable-fronted wing to the north, projecting single-bay flat-roofed porch to centre, and shallow projecting box bay window to the south end of the front elevation (west). Kitchen extension to rear. Pitched natural slate roof, catslide to kitchen extension, painted rendered chimneystacks with bracketed cornice and clay pots to right of centre and both gable ends, rusticated ball finial to gable end of gable-fronted wing, replacement rainwater goods over timber dentils, skew blocks, pedimented cornice to bay window, entablature to porch. Painted rendered walls. Square-headed window openings with painted sills, six-over-two and four-over-two pane horned timber sliding sash windows; paired windows to box bay, Diocletian window to gable-fronted wing at attic level. Square-headed door opening to porch having replacement door. Set in own grounds with painted rendered rubble stone boundary wall and gate piers with replacement iron gates. Detached four-bay single-storey outbuildings to the south-east having pitched corrugated-metal roofs, limewashed rubble stone walls, and square-headed openings.
Appraisal
This interesting house, probably dating to the first decades of the twentieth-century, retains its original form and character despite some modern alterations. Its unusual form with Diocletian window to the advanced bay and a box bay window to the south end of the front elevation with pediment detail over helps to create a distinctive composition of some aesthetic appeal. Its visual expression and integrity is enhanced by the retention of salient fabric including natural slate roof and timber sliding sash windows. The form of this house is unusual in the area, and it makes a positive contribution to the scenic rural landscape to the north-west of Clonmany. This building is a modest addition to the built heritage of the local area. The rubble stone outbuildings to site, which probably predate the house, adding to the setting and context.
