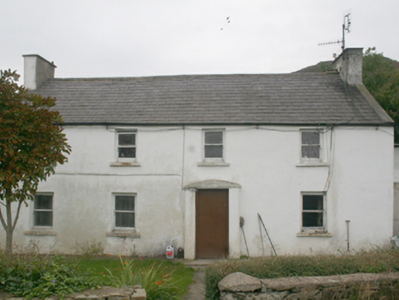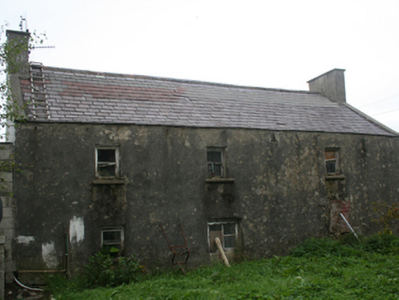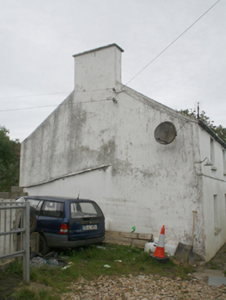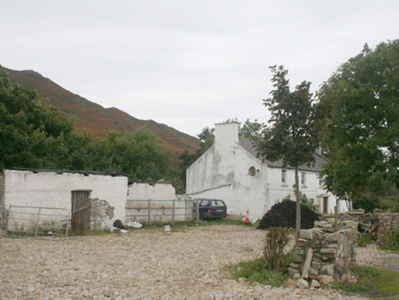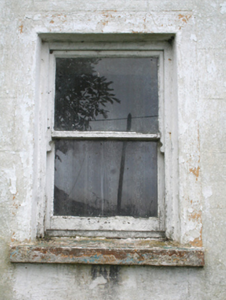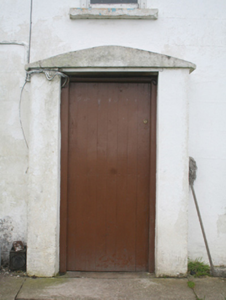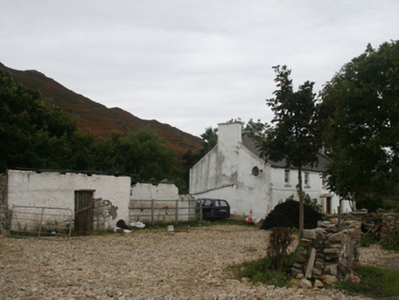Survey Data
Reg No
40901011
Rating
Regional
Categories of Special Interest
Architectural
Original Use
House
In Use As
House
Date
1800 - 1840
Coordinates
235563, 447581
Date Recorded
16/09/2008
Date Updated
--/--/--
Description
Detached four-bay two-storey house, built c. 1820, having projecting porch to centre front elevation. Now disused. Garage to west gable. Pitched natural slate roof with painted rendered chimneystacks to each gable end, concrete gable coping, and with rounded cornice to porch. Painted rendered walls. Square-headed window openings with limestone sills, and with one-over-one pane horned timber sliding sash windows. Square-headed door opening to porch having battened timber door. Set in own grounds with roughly dressed limestone wall and concrete coping incorporating modern roughly dressed quartz wall. Two outbuildings to east with corrugated catslide roofs and limewashed rubble stone walls. Located to the north-west of Clonmany.
Appraisal
Although now unoccupied, this typical house\farm house, of early nineteenth-century date, retain much of its original character and form. Its visual expression and integrity is enhanced by the retention of salient fabric including natural slate roof, timber sliding sash windows, and battened timber door. It represents a good example of a typical rural Irish building type, and is an addition to the built heritage of the local area. Sensitively restored, this building would make a positive contribution to the scenic rural landscape to the north-west of Clonmany.

