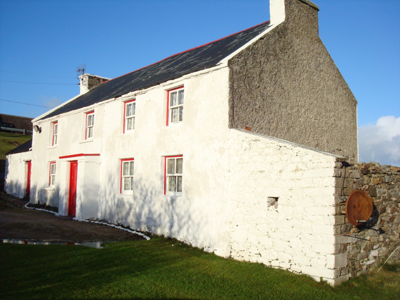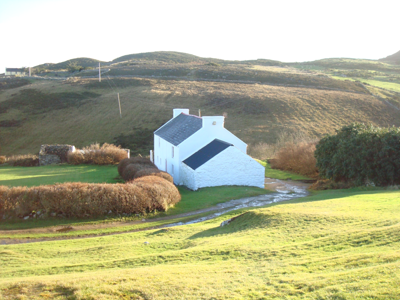Survey Data
Reg No
40900922
Rating
Regional
Categories of Special Interest
Architectural, Social
Original Use
House
In Use As
House
Date
1840 - 1860
Coordinates
223004, 447166
Date Recorded
07/01/2016
Date Updated
--/--/--
Description
Detached four-bay two-storey vernacular house, built c.1850, having windbreak entrance. Pitched slate roof with rendered copings, painted stone ridge tiles, rendered chimneystacks to gable ends, and lacking rainwater goods. Flat roof to windbreak with rendered coping. Lime-washed, rendered rubble stone walls with roughcast to southeast gable. Square-headed windows openings, south bays lacking sills, with two-over-two pane timber sliding sash windows with no horns. Timber panelled entrance door. Single-storey outbuildings attached to gables, northwestern having pitched slate roof and southeastern being roofless. Ruinous outbuildings to northeast.
Appraisal
An attractive, well-maintained vernacular house that retains its early form and character. The survival of original features, such as the timber sash windows, lime-washed and rendered stone walls and pitched slate roof, provide architectural and historical value and contribute to the character. The lack of sills to two bays suggests that these relate to an earlier phase of construction. The various outbuildings are an integral part of the setting of the house.



