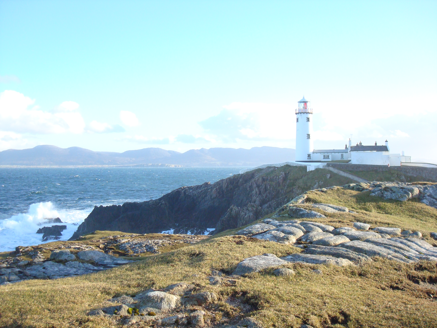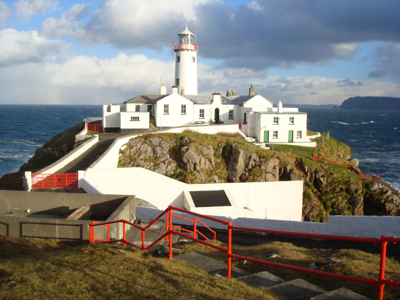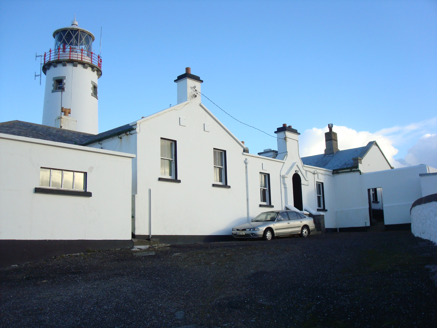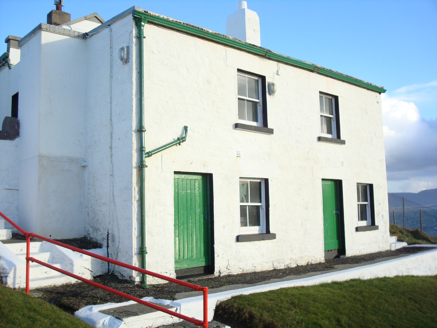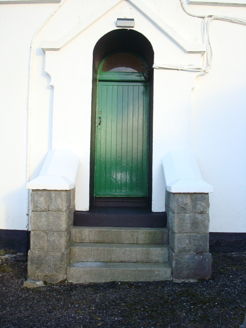Survey Data
Reg No
40900921
Rating
Regional
Categories of Special Interest
Architectural
Original Use
Lighthouse keeper's house
In Use As
Building misc
Date
1810 - 1890
Coordinates
223426, 447745
Date Recorded
04/07/2012
Date Updated
--/--/--
Description
Attached seven-bay single-storey light-keepers' accommodation and ancillary structures, built c.1815-17, associated with Fanad Lighthouse, having two-bay gable-fronted projections to southeast and northwest running perpendicular to central block, central gable-fronted entrance bay to southwest elevation with slightly projecting gable-fronted porch, two-bay recessed wing to northwest corner, and single-storey section to northeast, adjoining lighthouse. Later pair of semi-detached two-bay two-storey keepers' houses attached to southeast corner, built c.1886. Now in use as offices and occasional accommodation. Pitched metallized felted artificial slate roofs, with rendered chimneystacks (some with granite copings), some cast-iron roof-lights, and surviving sections of profiled cast-iron rainwater goods supported on metal brackets. Raised rendered parapet to central section of front elevation (southwest), rendered chimneystack over main doorway, raised rendered verges and kneeler stones to front and rear elevations of front projection, and hipped artificial slate roof to recessed section to northwest. Smooth rendered walls over projecting smooth-rendered plinth. Square-headed openings with stone sills and mainly two-over-two pane timber sliding sash windows; some six-over-six pane and four-over-four pane windows to rear. Round-headed doorway to middle of front elevation with battened timber door, overlight and flight of cut granite steps with flanking mildly rock-faced granite plinth walls with rendered copings. Later semi-detached houses have flat roofs with central rendered chimneystack and profiled cast-iron rainwater goods, rendered walls, square-headed window openings with stone sills and two-over-two pane timber sliding sash windows, and square-headed battened timber doors. Later single-storey flat-roofed additions to northwest end of front elevations and to northwest side of single-storey block adjoining lighthouse. Rendered boundary walls and painted rubble stone walls to site. Set on Cionn Fhánada [Fanad Head] overlooking north entrance of Loch Súilí [Lough Swilly]. Helicopter pad to southwest, built 1969. Concrete pathways and steps surrounding site and leading down to coast.
Appraisal
These simple, but well-built and well-maintained, lighthouses keepers' houses and outbuildings retain their early form and character. They were built to serve the adjacent lighthouse of 1886 (replacing an lighthouse of 1815-17). The long, low form of the buildings contrasts attractively with the lighthouse tower, to form a striking feature along the scenic coastline of Cionn Fhánada [Fanad Head]. Their visual appeal and integrity are enhanced by the retention of salient fabric, including timber sash windows. The treatment of the porches adds detail to otherwise plain, utilitarian structures that were robustly built to provide shelter from the ravages of Atlantic storms. Set in an exposed and isolated situation, the lighthouse keepers' houses and the lighthouse itself act as a monument to the skill and dedication of those involved in the construction of this important facility, and to the dedication of the lighthouse keepers stationed here from the early nineteenth century until automation in recent decades. It has provided a familiar and welcome sight to generations of mariners and fishermen operating along the coast of Dún na nGall [County Donegal]. It forms part of a group of related structures along with the lighthouse and is an important element of the extensive maritime heritage of Dún na nGall [County Donegal].
