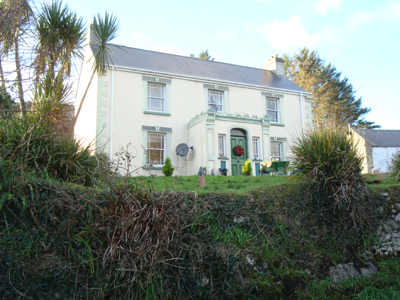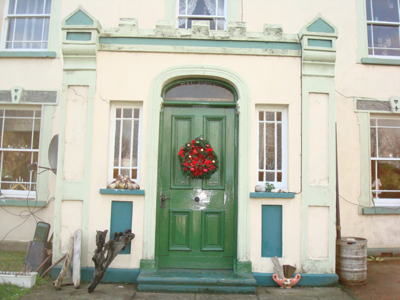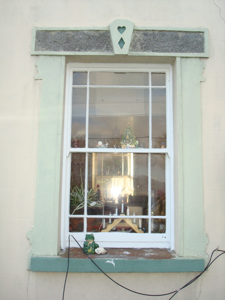Survey Data
Reg No
40900920
Rating
Regional
Categories of Special Interest
Architectural, Artistic
Original Use
House
In Use As
House
Date
1880 - 1900
Coordinates
224316, 443239
Date Recorded
01/06/2016
Date Updated
--/--/--
Description
Detached three-bay two-storey house, built c.1890, with porch, and having two-storey extension to rear. Replacement pitched slate roof, with raised eaves course, corbelled kneeler stones, replacement rainwater goods, and having rendered chimneystacks to gables with cornice copings. Porch has flat felt roof with raised crenellated parapet flanked by gablets over consoles on scrolled brackets atop panelled pilasters. Hipped slate roof to extension. Smooth rendered lined-and-ruled walls with raised painted plinth course and raised quoins. Square-headed openings with decorative render band having roughcast rendered header with decorative keystone incorporating heart and diamond motif, painted stone sills and margined one-over-one pane timber sliding sash windows. Elliptical-headed doorway with decorative moulded rendered surround, timber panelled door and plain fanlight, flanked by square-headed sidelights with geometric glazing. Set on elevated site, parallel to and back from road, with garden to front, enclosed by rubble stone boundary wall. Single-storey outbuildings to northwest.
Appraisal
A handsome, modest dwelling with attractive render mouldings. The building has been composed symmetrically around a central porch and retains much of its early form and character. The survival of original features, including margined timber sash windows and stucco detailing to the window surrounds and porch, enhances the facade. The outbuildings and boundary wall complete the setting.





