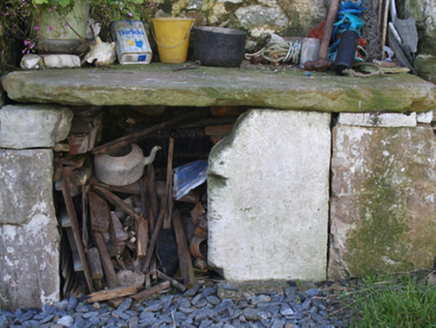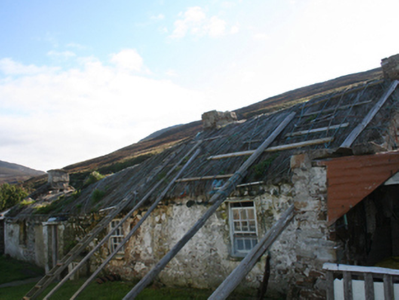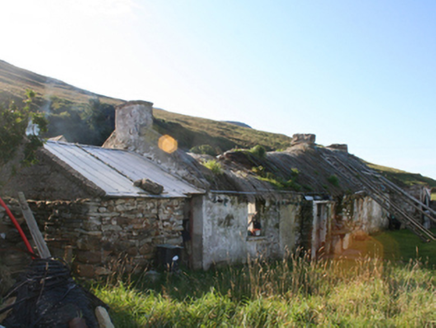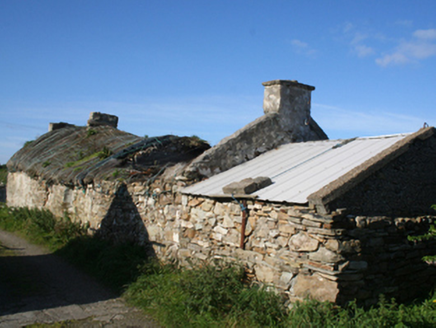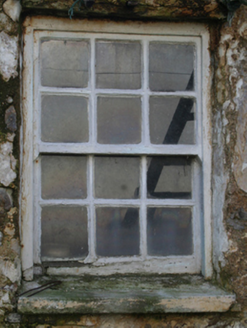Survey Data
Reg No
40900916
Rating
Regional
Categories of Special Interest
Architectural, Technical
Original Use
House
Date
1760 - 1800
Coordinates
230815, 443680
Date Recorded
24/09/2009
Date Updated
--/--/--
Description
Detached five-bay single-storey vernacular house, built c. 1780, windbreak porch to front, single-bay outbuilding to east gable, single-bay shed to west gable, now disused. Round pitched, partially collapsed, rye thatched roof with latticed restraining ropes, and stone pegs, limewashed rendered chimneystacks to centre and gables; corrugated roof with concrete gable coping to outbuilding; corrugated roof to shed. Limewashed render to rubble stone walls, stone bench to wall adjacent porch. Square-headed window openings over cut limestone sills, timber six-over-six horned sash windows. Square-headed door opening, timber panelled double door. Single-bay outbuilding to south-west, round pitched flax thatched roof with latticed restraining ropes and timber pegs, rubble stone walls. Set within own grounds with partially collapsed two-bay single-storey outbuilding to north, barrel-vaulted tar roof, rubble stone walls.
Appraisal
A vernacular thatched house, important for its early date. The house was vacated in 2007 and local information suggests that it was lived in continuously by the same family since the eighteenth century. It warrants a more detailed survey to record a structure that could very soon disappear. It represents an important survival preserving a traditional local craft and a building type once much more common in the Irish countryside. Retains much that is of interest including interior features and its rope and stone peg thatch which was a feature of Irish thatched houses in exposed locations particularly in the north-west of the country. Contributes character and charm to its rugged and isolated surrounding landscape.
