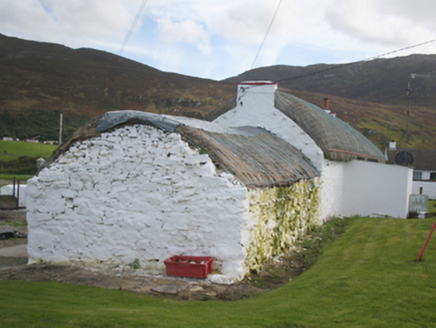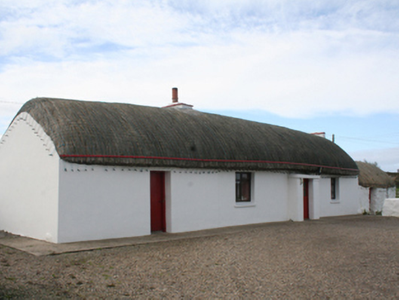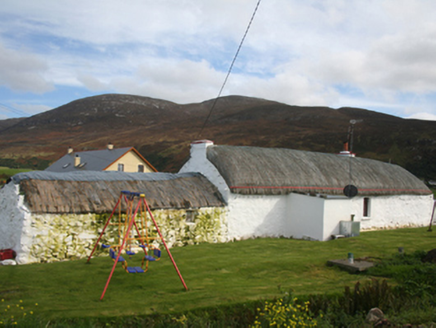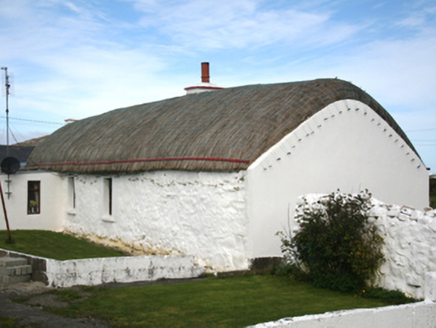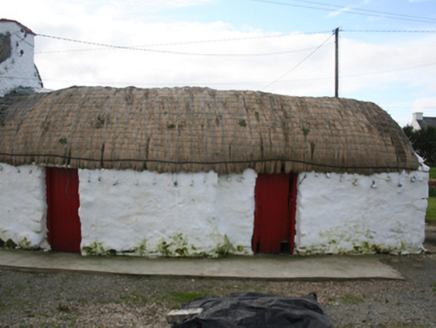Survey Data
Reg No
40900907
Rating
Regional
Categories of Special Interest
Architectural, Technical
Original Use
House
In Use As
House
Date
1800 - 1840
Coordinates
231433, 445302
Date Recorded
23/09/2008
Date Updated
--/--/--
Description
Detached three-bay single-storey vernacular house, built c. 1820, single-bay extension to south gable, modern bathroom extension to rear, attached two-bay outbuilding to north gable. Round pitched rye thatched roof with latticed restraining ropes and timber pegs, flat-roof to rear extension, chimneystacks with clay pots to gables of original three-bay. Limewashed render to front and south gable, lime-wash rubble stone walls to rear and attached outbuilding. Square-headed window openings over painted sills, replacement timber-framed windows. Square-headed door opening, replacement timber door. Set within own grounds.
Appraisal
A good example of this vernacular type in fine condition, recently renovated. It represents an important survival preserving a traditional local craft and a building type once much more common in the Irish countryside. Retains much that is of interest including rope and peg thatch which was a feature of Irish thatched houses in exposed locations particularly in the north-west of the country. Contributes character to its rugged and isolated surroundings. The house is marked on the Ordnance Survey first edition six-inch map of c. 1837 where it formed part of a larger settlement which is now gone.
