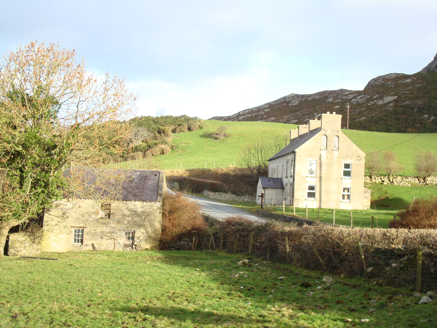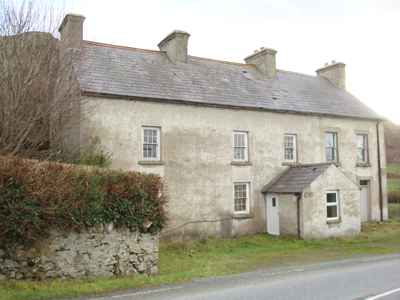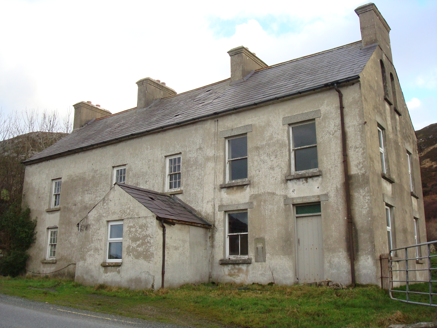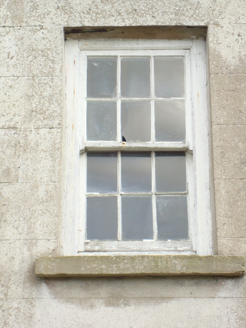Survey Data
Reg No
40900815
Rating
Regional
Categories of Special Interest
Architectural, Social
Original Use
House
Date
1850 - 1890
Coordinates
219188, 442162
Date Recorded
01/06/2016
Date Updated
--/--/--
Description
Detached three-bay two-storey house with attic, built c.1860, with two further bays added to south c.1880, latter having taller first floor windows, and with gabled porch projection to front of earlier block. South bays formerly in use as post office. Single-storey ruinous outbuilding to rear. Pitched slate roof with terracotta ridge tiles, raised eaves course with replacement gutters and cast-iron downpipes, and four rendered chimneystacks. Pitched slate roof to porch. Lined-and-ruled smooth-rendered walls. Paired round-headed fixed timber windows to attic level of south gable and square-headed elsewhere, with stone sills and timber sliding sash windows, six-over-six pane to older block and one-over-one pane to southern two at front first floor level, one-over-two pane to front ground floor, and replacement uPVC to lower floors of south gable and to porch. Timber door with overlight to post office and recent door to porch. Remains of post box to ground floor with name "Kindrum Post Office" to lintel over doorway into post office. Gardens to front and rear.
Appraisal
This substantial house was formerly used as the local post office. It has two entrances, reflecting the different uses. The tall chimneystacks unite the composition and provide some vertical emphasis to the facade. The retention of timber sash windows and the obvious location of the post box (now removed) contribute to the building's architectural and social heritage value.







