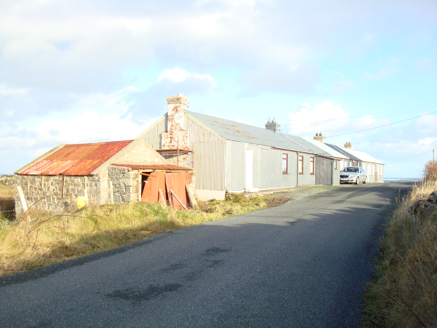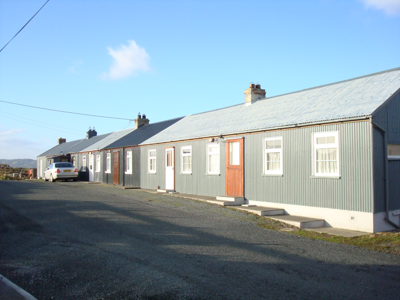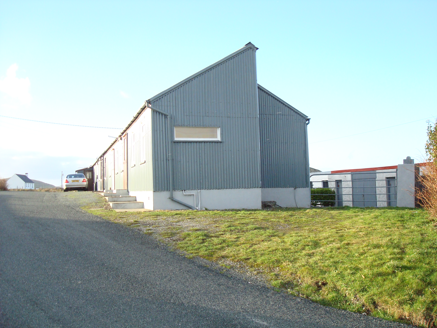Survey Data
Reg No
40900813
Rating
Regional
Categories of Special Interest
Architectural, Social, Technical
Original Use
Worker's house
In Use As
House
Date
1910 - 1930
Coordinates
216749, 443935
Date Recorded
14/11/2016
Date Updated
--/--/--
Description
Terrace of six (formerly seven) single-storey corrugated-metal houses, erected c.1920, with added porch to southeastern-most house, and series of single-storey extensions to rear. Possibly originally erected as houses for workers associated with nearby quarry, later used as holiday houses and private houses. Pitched corrugated-metal roofs, with replacement rainwater goods and four low, rendered chimneystacks. Painted corrugated-metal walls, with painted rendered plinth to northeastern most house. Square-headed openings with replacement windows and doors. Situated along roadside, with concrete path to front, and private rear gardens with row of single-storey lean-to roofed concrete outbuildings to rear.
Appraisal
This is a highly unusual terrace of corrugated-metal houses of considerable architectural and social interest. Local information suggests that these buildings were built to houses local quarrymen. The terrace largely retains its early form and character. The corrugated metal to the roof and walls, here creating an interesting composition that makes a strong architectural statement, was often employed to satisfy a need to rapidly provide accommodation for industrial and military personnel. This particular grouping forms Ireland's longest row of corrugated-metal houses.





