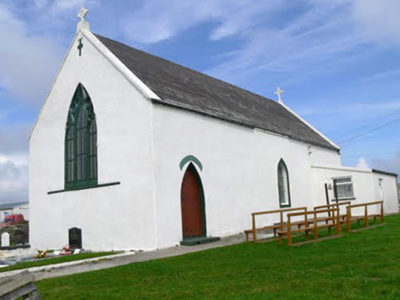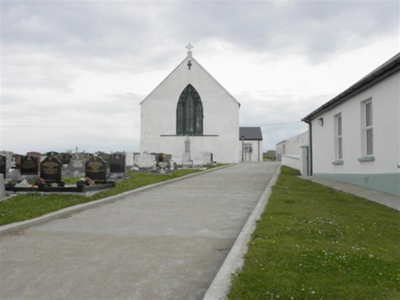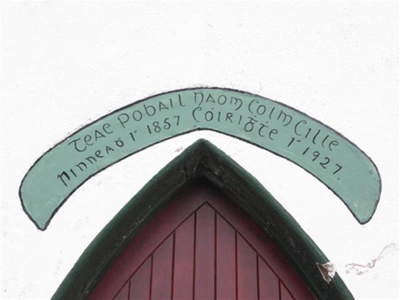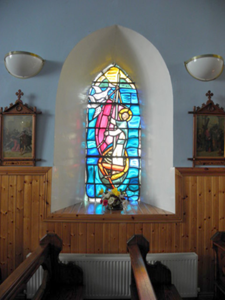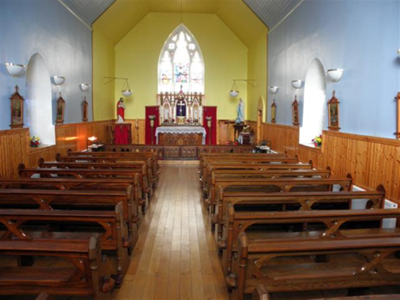Survey Data
Reg No
40900603
Rating
Regional
Categories of Special Interest
Architectural, Artistic, Social
Original Use
Church/chapel
In Use As
Church/chapel
Date
1855 - 1865
Coordinates
185707, 446541
Date Recorded
25/09/2016
Date Updated
--/--/--
Description
Freestanding Catholic church, built 1857-61, comprising two-bay hall with later lean-to sacristy attached to northeast corner. Pitched natural slate roof with raised smooth rendered copings to gable ends (north and south), smooth rendered or cut-stone Celtic cross finials to gable apexes and surviving elements of cast-iron rainwater goods. Smooth rendered rubble stone walls. Pointed-arch window openings to east and west elevations of nave, with smooth rendered reveals and recent leaded stained-glass windows. Single pointed-arch window opening to gables with smooth-rendered reveals, triple-light windows with moulded stone tracery, narrow slate sills and figurative leaded stained glass. Pointed-arch doorway to southeast corner of nave with smooth-rendered reveals and recent battened timber door. Painted inscription over doorway reads "Teach Pobail Naomh Colmcille/Rinneadh i 1857/Cóirighthe i 1927" [Saint Colmcille's Church, built in 1857, renovated in 1927]. Interior has carved timber altar and altar rail, marble reredos, timber tongue-and-grooved ceiling, timber board floor and carved timber pews. Set back from road in own grounds to west end of Baile Thiar [West Town]. Graveyard to site with collection of grave-markers, dating mainly from second half of twentieth century. Site surrounded by rendered boundary wall with modern gateway to south.
Appraisal
This simple church retains its historic form and character. It was designed by Edward Godwin, an English architect based in Derry in the late 1850s, who was also responsible for the Catholic churches at Saint Johnstown and Newtowncunningham. Costing £392 to build, it was described in the Dublin Builder of July 1861 as a 'graceful little Gothic church'. The pointed-arch openings lend it the bare minimum of Gothic character. It is enhanced by the retention of the natural slate roof and good-quality, if rather eccentric, tracery. The plain interior is notable for its stained-glass windows, carved timber altar and altar rails and its marble reredos. The building, which has some of the qualities of vernacular architecture, is an important part of the built and social heritage of the island and the graveyard and boundary walls add to the setting and context.

