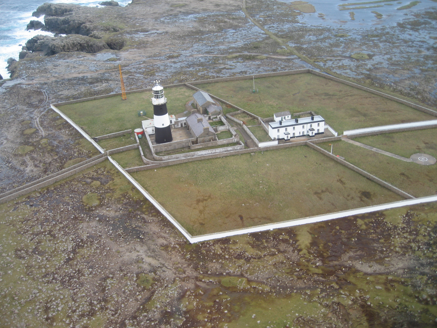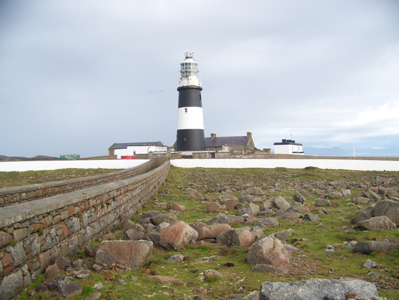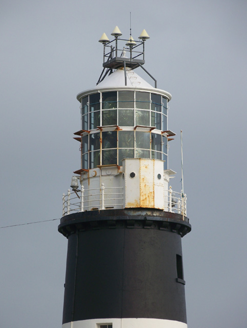Survey Data
Reg No
40900601
Rating
Regional
Categories of Special Interest
Architectural, Technical
Original Use
Lighthouse
In Use As
Lighthouse
Date
1880 - 1890
Coordinates
184200, 447336
Date Recorded
26/09/2016
Date Updated
--/--/--
Description
Freestanding tapering round-plan three-stage lighthouse, built in 1885-8, having faceted glass and metal lantern to top. Possibly incorporating earlier lighthouse of 1828-32. Metal walkway around base of lantern, supported on moulded stone corbels having simple wrought-iron railings and decorative cast-iron posts with moulded fluted finials. Metal cap over lantern with cast-iron finial to apex, lightning rod, wrought-iron ladder steps, and modern communications equipment. Painted smooth rendered stone construction, painted black and white. Square-headed window openings with stone sills and two-over-two pane timber sliding sash windows. Square-headed timber battened door. Rubble stone and rendered rubble stone boundary walls to site. Rectangular enclosures to southeast and west with rubble stone boundary walls. Associated former lighthouse keepers' houses adjacent to south. Later single-storey flat-roof structures to east of lighthouse with smooth rendered walls, square-headed window openings with timber sliding sash and replacement windows, and square-headed timber doors. Detached four-bay single-storey outbuilding to east, having pitched natural slate roof with raised rendered verges to gable ends, coursed and/or snecked rock-faced granite walls with flush yellow brick block-and-start quoins to corners, roundel window openings with yellow brick surrounds, and shallow segmental-headed doorways and loading bays with yellow brick block-and-start surrounds, timber fittings and wrought-iron gates. Three-bay single-storey outbuilding attached to south gable end, with pitched natural slate roof, coursed and/or snecked rock-faced granite walls with flush yellow brick block-and-start quoins to corners, shallow segmental-headed doorway to south end of west elevation with yellow brick block-and-start surround, and timber door, and with two square-headed carriage arches or loading bays with timber double-leaf doors and multiple-pane overlights. Detached multiple-bay single-storey outbuilding or former lighthouse keepers' accommodation to south with attic level and having pitched natural slate roof with raised rendered verges to gable ends and three rendered chimneystacks, smooth rendered walls, and square-headed openings with timber fittings. Located at northwest tip of Oileán Thoraí [Tory Island]. Helicopter landing pad to southeast.
Appraisal
This lighthouse is a spectacular, elegant feature in the dramatic coastal landscape at the northwest tip of Oileán Thoraí [Tory Island]. It is well built, using local rubble stone masonry, while the corbelled metal walkway supported on elegant granite corbels and with attractive cast-iron posts, adds interest to the otherwise stark form. The structure was designed by William Douglass, appointed engineer to the Irish Lights Commissioners in 1878 and best known for his work on the Fastnet Lighthouse, off County Cork. In March 1990, the lighthouse was automated and the keepers withdrawn. Set in an exposed and isolated situation, this building and associated structures serves as a monument to the skill of those involved in its construction and to the dedication of the keepers stationed here from the early nineteenth century until automation in recent decades. It has provided a familiar and welcome sight to generations of mariners and fishermen operating along the north coast of Dún na nGall [County Donegal]. The rubble stone boundary walls and gateways add further to the setting and context of this memorable site.







