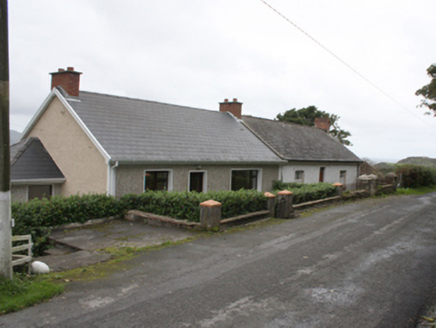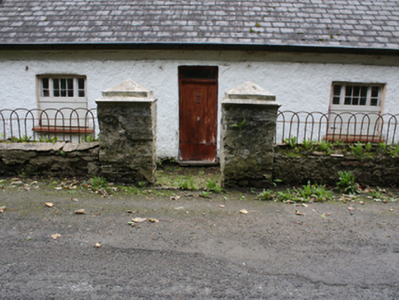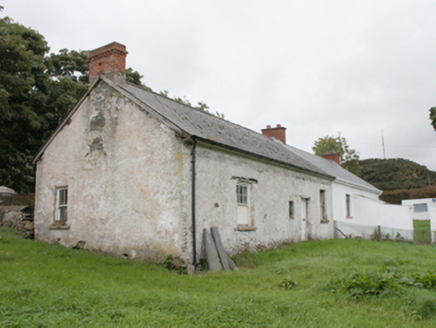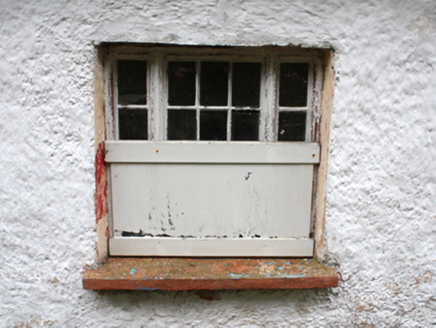Survey Data
Reg No
40900516
Rating
Regional
Categories of Special Interest
Architectural
Original Use
House
Date
1800 - 1840
Coordinates
255095, 449151
Date Recorded
16/09/2008
Date Updated
--/--/--
Description
Semi-detached three-bay single-storey house, built c. 1820, now disused. Pitched artificial slate roof with clayware ridge tiles, gable ended red brick chimneystacks and replacement down pipes. Square-headed window openings with tripartite timber windows partly boarded up, and painted sills. Square-headed door opening, with timber door with glazed overlight. Bounded by a low rubble stone wall with smooth rendered coping surmounted with hoop-topped wrought-iron railings, and rubble stone gate piers with stepped pyramidal smooth rendered coping.
Appraisal
Although vernacular in scale this house has the detailing, in its tripartite windows, red brick chimneystacks and boundary wall, of more formal architecture. It may have formed part of the lands associated with the nearby glebe house. Although now disused it has retained its architectural character. It is shown on the Ordnance Survey first edition six-inch map of c. 1837.







